7 Breath-taking Design Ideas for Double-Height Living Rooms

Double-height living rooms have a unique ability to evoke a sense of grandeur and openness. Their soaring ceilings and expansive windows can feel both luxurious and inviting. They offer a canvas for bold decor design choices.
However, decorating a double-height room presents unique challenges. In this post, we will share ideas on how to transform your double-height living room into a welcoming space.
1. Maximising Natural Light
Natural light is a key ingredient in creating a bright, airy, double-height living room. Hence, it’s no surprise many contemporary and modern homes feature large windows and skylights that flood the space with sunlight and provide breathtaking views of the outdoors.
The interplay of light and shadow can dramatically transform the look of the room. Together, they create a dynamic and ever-changing atmosphere.
For instance, floor-to-ceiling windows or glass walls maximise your connection with nature. These large glass barriers blur the boundaries between indoors and out. If privacy is a concern, you can use sheer curtains or blinds to cover them up.
2. Focal Point with Lighting Fixtures
Lighting plays a crucial role in defining the space and creating a sense of drama. A striking chandelier or a set of pendant lights can be a captivating focal point. They draw the eye up and highlight the tall space.
Consider adding dimmer switches to adjust the ambience for different occasions. Dimmer switches let you set the perfect mood. They're great for dinner parties or quiet evenings.
Also, using a mix of light sources can add depth and warmth. Try floor lamps and wall sconces. Good lighting improves a space. It makes it more beautiful and functional spaces.
Note: You can also read our blog post on living room lighting ideas to make the space glow at night.
3. Creative Wall Treatments
The double-height living room has vast wall space. It invites creativity. An accent wall can add interest and personality. Use a bold colour, textured wallpaper, or large art.
You can also create a gallery wall for your favourite photos or paintings. This adds a personal, eye-catching focal point that showcases your taste and interests.
Create a cohesive layout for the artwork. Mix different frame styles and sizes to add depth and character. Also, consider adding decorative mirrors or unique wall art. They will complement the gallery and enhance the look of the room.
4. Incorporating Mezzanines
A mezzanine level can add valuable functional space to your double-height living room. It can serve as a home office, a library, or a cosy reading nook, creating a sense of intimacy within the larger space.
A well-designed mezzanine can also become an architectural feature. It can enhance the overall aesthetic of the room.
5. Vertical Gardens and Greenery
Bring the outdoors in with vertical gardens or large indoor plants. They add vibrancy and freshness to the room. They also soften the high walls' starkness and create a sense of calm.
For a dramatic effect, hang plants from the ceiling or install a living wall. These green additions can add a vibrant, natural touch to your space. They will create a lush, eye-catching focal point.

6. Furniture Arrangement
Arranging furniture in a double-height living room requires careful consideration. You can create distinct zones for conversation, relaxation, and dining. Oversized furniture can anchor the space. It will prevent the high ceilings from dwarfing it.
Rugs serve as more than just floor coverings. They're artistic statements that complete the design narrative of your living space.
Large rugs available at The Rugs can also help define seating areas and add warmth and texture. The rug's colours, patterns, and textures can unite diverse elements. They create a cohesive, harmonious atmosphere enhancing the overall appeal of the room.
7. Personalised Decor
You can infuse your double-height living room with your personal style. High ceilings can sometimes be in your double-height living room. You can place bookcases and other furniture, which can also help break up sound waves.
Additionally, consider displaying cherished objects, artwork, or travel souvenirs that tell your story. These personal touches will make the space feel yours and add a layer of warmth and character.
Conclusion
Designing a double-height living room is exciting. It's a chance to create a space that is both impressive and inviting. Incorporating these design ideas can help maximise natural light. They also add visual interest, and ensure functionality and comfort.
The right rug can transform your double-height living room. It can make it a stylish and comfortable haven. Check out the stylish, sensory-friendly rugs at The Rugs. Find the perfect piece to complete your living space.
Importance of choosing the right rug for a double-height living room
While a double-height living room is undoubtedly a stunning feature, it presents a unique challenge when it comes to selecting the right rug. The rug plays a crucial role in defining the space, adding warmth, and tying the entire room together visually.
In a double-height living room, the rug serves as a grounding element, anchoring the space and creating a sense of cohesion. It also helps to delineate different functional areas within the open layout, such as seating and conversation zones.
Choosing the right rug is essential for achieving a balanced and harmonious design that complements the grandeur of the space while providing a cozy and inviting atmosphere.
Factors to consider when selecting a rug for a double-height living room
When selecting a rug for your double-height living room, there are several factors to consider:
- Size: The size of the rug is crucial in a double-height living room. It should be proportional to the scale of the space and large enough to anchor the seating area while leaving ample walkways around it.
- Material: The material of the rug should be durable and able to withstand high foot traffic. Consider materials like wool, silk, or high-quality synthetic fibers that are easy to maintain and long-lasting.
- Pattern and Color: The pattern and color of the rug can significantly impact the overall ambiance of the room. Bold patterns and vibrant colors can add visual interest, while neutral tones can create a more subdued and sophisticated atmosphere.
- Texture: The texture of the rug can add depth and dimension to the space. Consider plush or shag rugs for a cozy and inviting feel, or flat-woven rugs for a more contemporary and minimalist look.
- Acoustics: In a double-height living room, sound can echo and reverberate. A well-chosen rug can help absorb sound and improve the acoustics of the space, creating a more comfortable and inviting environment.
Different types of rugs suitable for double-height living rooms
When it comes to choosing the perfect rug for your double-height living room, there are several options to consider:
- Area Rugs: Area rugs are a popular choice for double-height living rooms. They come in a variety of sizes, shapes, and styles, allowing you to create a defined seating area or anchor the entire space.
- Patterned Rugs: Bold and vibrant patterns can add visual interest and depth to a double-height living room. Consider geometric, floral, or abstract designs to create a focal point and inject personality into the space.
- Solid-Colored Rugs: For a more understated and sophisticated look, solid-colored rugs in rich hues or neutral tones can provide a grounding element without overwhelming the space.
- Shag Rugs: Shag rugs with their plush and inviting texture can add warmth and coziness to a double-height living room, creating a cozy and inviting atmosphere.
- Outdoor Rugs: If your double-height living room opens up to an outdoor space, consider using durable and weather-resistant outdoor rugs to seamlessly connect the indoor and outdoor areas.
Rug placement ideas for double-height living rooms
The placement of the rug in a double-height living room is just as important as the rug itself. Here are some creative ideas to consider:
- Centered Placement: Placing the rug in the center of the room can create a sense of balance and anchor the seating area. This is a classic and timeless approach that works well in both traditional and contemporary spaces.
- Layered Rugs: Layer a larger area rug with a smaller, complementary rug on top to add depth and visual interest. This technique can help define different zones within the open layout.
- Diagonal Placement: For a more dynamic and modern look, consider placing the rug at a diagonal angle. This can create a visually striking effect and add movement to the space.
- Staggered Placement: In a double-height living room with multiple seating areas, consider using staggered rug placement to define each zone while maintaining a cohesive look.
- Extending Beyond Seating Area: Allow the rug to extend beyond the seating area, creating a sense of continuity and flow throughout the space.
How to choose the right size rug for a double-height living room
Selecting the right size rug for a double-height living room is crucial for achieving a balanced and harmonious look. Here are some guidelines to help you choose the perfect size:
- Measure the Space: Accurately measure the dimensions of your double-height living room, taking into account any architectural features or furniture placement that may impact the rug size.
- Consider Furniture Placement: Ensure that the rug is large enough to accommodate all the furniture pieces in the seating area, with at least a few inches of the rug extending beyond the furniture.
- Follow the "Two-Thirds" Rule: A general rule of thumb is to choose a rug that covers approximately two-thirds of the floor space in the seating area. This creates a sense of balance and allows for a comfortable walkway around the rug.
- Leave Ample Walkways: Make sure to leave adequate walkways around the rug, typically at least 18 to 24 inches, to allow for comfortable movement and circulation.
- Measure Twice, Order Once: Before making your final purchase, double-check your measurements and ensure that the rug size you've chosen will fit the space appropriately.
Color and pattern ideas for rugs in double-height living rooms
The color and pattern of the rug you choose can significantly impact the overall ambiance and aesthetic of your double-height living room. Here are some inspiring ideas to consider:
- Neutral Tones: For a timeless and sophisticated look, opt for rugs in neutral tones like beige, gray, or ivory. These colors create a calming and serene atmosphere while allowing other design elements to take center stage.
- Bold and Vibrant Hues: If you prefer a more vibrant and energetic vibe, consider rugs in rich and bold hues like deep reds, blues, or greens. These colors can add depth and warmth to the space while making a statement.
- Geometric Patterns: Geometric patterns, such as chevrons, diamonds, or stripes, can add visual interest and a modern touch to your double-height living room. These patterns can also help to create a sense of movement and flow.
- Floral and Botanical Designs: For a touch of natural elegance, consider rugs with floral or botanical patterns. These designs can bring a sense of warmth and organic beauty to the space, creating a cozy and inviting atmosphere.
- Textured and Tonal Patterns: If you prefer a more subtle and understated look, explore textured or tonal patterns. These rugs can add depth and interest without overwhelming the space, creating a sophisticated and refined ambiance.
Double Height Living Room Ideas: Maximising Vertical Space
Transform your home with the grandeur of a double height living room. These soaring spaces create a sense of openness and allow for dramatic design elements. Incorporate floor-to-ceiling windows to flood the room with natural light. Consider a statement chandelier or hanging art installation to draw the eye upward. Utilise the extra wall space for a gallery wall or large-scale artwork. Remember, proper acoustic treatment is crucial in these voluminous spaces to maintain a comfortable atmosphere.
Double Height Living Room Fan Ideas: Cooling with Style
Keep your lofty living space comfortable with innovative fan solutions. Opt for large ceiling fans designed specifically for high ceilings to ensure efficient air circulation. Consider multi-tiered fan systems for even distribution of air throughout the space. For a modern touch, explore bladeless fans that double as sculptural elements. Don't overlook the potential of wall-mounted oscillating fans to complement your decor while providing targeted cooling.
Double Height Living Room Design Ideas: Creating Visual Impact
Maximise the potential of your double height living room with these design strategies. Create a focal point with a dramatic fireplace that extends to the full height of the room. Use contrasting colours or textures on the upper walls to add visual interest. Incorporate a mezzanine or loft space to add functionality without compromising the open feel. Consider double-height bookshelves for a library-like atmosphere and practical storage solution.
Double Height Wall Design Ideas for Living Room: Elevating Your Space
Make a statement with your double height walls in the living room. Experiment with textured wall coverings or bold wallpaper to add depth and interest. Install floating shelves or a climbing plant wall to bring life to the vertical space. Consider a two-story stone or brick accent wall for a rustic touch. Use LED strip lighting along architectural features to highlight the room's height and create ambiance.
Double Height Living Room Lighting Ideas: Illuminating Lofty Spaces
Illuminate your double height living room effectively with these lighting solutions. Install multi-level lighting to ensure even illumination throughout the space. Consider a cascading light fixture or pendant cluster to fill the vertical void. Use wall sconces at varying heights to create visual interest and provide ambient lighting. Don't forget task lighting for reading nooks or workspaces within the room.
Double Room House Design: Maximising Space in Compact Homes
Optimise your living space with clever double room house designs. Create multi-functional areas that serve as both living and dining spaces. Utilise space-saving furniture like Murphy beds or fold-down tables. Incorporate built-in storage solutions to minimise clutter and maximise floor space. Consider open plan layouts to create a sense of spaciousness in compact homes.
Double Room Decoration: Harmonising Dual-Purpose Spaces
Create cohesive and functional double room decorations that serve multiple purposes. Use colour schemes and complementary textures to unify the space. Employ room dividers or area rugs to delineate different functional zones. Choose versatile furniture pieces that can adapt to various uses. Don't forget to incorporate personal touches to make the space feel homely and inviting.
Double Story Living Room: Creating Vertical Drama
Embrace the grandeur of a double story living room in your home design. Incorporate a statement staircase as a focal point and functional element. Use double-height curtains to emphasise the room's scale and add softness. Consider a split-level design to create distinct yet connected spaces within the volume. Remember to balance the grand scale with intimate seating arrangements for a cosy feel.
Double Height Living Room: Designing for Comfort and Style
Maximise the impact of your double height living room while ensuring comfort. Balance the room's scale with oversized furniture and large potted plants. Create a cosy atmosphere with layered lighting and plush textiles. Use area rugs to define seating areas and add warmth to the space. Don't forget to consider acoustics - soft furnishings and wall hangings can help absorb sound in these large volumes.
Double Height Living Room: Embracing Architectural Grandeur
Make the most of your double height living room's architectural potential. Highlight structural elements like beams or trusses for added character. Install a mezzanine level for additional living space or a home office with a view. Use large-scale art or tapestries to fill wall space and add visual interest. Consider motorised blinds or shutters for hard-to-reach windows to control light and privacy easily.
People Also Asked
What does double height mean in architecture?
Double height in architecture refers to a space that spans two standard floor levels, creating a dramatic vertical expanse. It's characterized by high ceilings and often features large windows or mezzanines.
What is a double height living room?
A double height living room is a spacious area with ceilings twice the standard height. It creates an open, airy atmosphere and often includes large windows for natural light and a grand, impressive feel.
What are the disadvantages of a double height living room?
Disadvantages include higher energy costs for heating and cooling, increased noise levels, and difficulty in cleaning and maintaining high ceilings and windows. It can also reduce available floor space on upper levels.
Is double height ceiling expensive?
Yes, double height ceilings are generally more expensive due to increased construction costs, higher energy bills, and additional expenses for specialized cleaning and maintenance equipment.
What are the benefits of double-height space?
Benefits include enhanced natural light, improved air circulation, a sense of spaciousness, and the ability to create striking architectural features. It also allows for unique design opportunities like mezzanines or loft areas.
How to maintain a double-height living room?
Maintenance involves regular dusting of high areas, using extension tools for cleaning, and scheduling professional cleaning for hard-to-reach spots. Proper insulation and energy-efficient windows are crucial for temperature control.
How to ventilate a double height living room?
Effective ventilation can be achieved through ceiling fans, strategically placed windows, and a well-designed HVAC system. Operable skylights or high windows can also help create natural air circulation.
How to decorate a double height wall in a living room?
Decorate with large-scale art pieces, hanging tapestries, or vertical gardens. Consider accent lighting to highlight features and use color to create visual interest across the expansive wall space.
What is the ideal height for living room?
The ideal height for a standard living room is typically between 9 to 10 feet (2.7 to 3 meters). This provides a sense of spaciousness without excessive energy costs.

How to cool a double height ceiling?
Cool a double height ceiling by installing ceiling fans, using zoned air conditioning, and implementing proper insulation. Motorized shades on high windows can also help manage heat gain.
What is the most common room height?
The most common room height in residential buildings is 8 to 9 feet (2.4 to 2.7 meters), providing a balance between comfort and construction efficiency.
How tall is a house with 2 floors?
A typical two-story house is usually 20 to 25 feet (6 to 7.6 meters) tall, depending on the ceiling height of each floor and the thickness of the floor/ceiling between levels.
What does double height mean?
Double height refers to a space that is twice the standard ceiling height, typically spanning two floors vertically. It creates a voluminous, open area within a building.
What does double height space mean?
A double height space is an area with a ceiling height equivalent to two standard floors. It offers a sense of grandeur and openness, often used in living rooms, lobbies, or atriums.
What are the disadvantages of double height ceilings?
Disadvantages include higher energy costs, acoustic challenges, difficult maintenance, reduced upper floor space, and potentially feeling overwhelmed in the large volume.
What is a standard double double room?
In hospitality, a standard double double room typically refers to a hotel room with two double beds, not related to ceiling height. It's designed to accommodate up to four guests comfortably.
What are the benefits of a double height lobby?
Benefits include creating a grand first impression, allowing for impressive architectural features, providing ample natural light, and offering flexibility for events or large gatherings.
What is a comfortable room height?
A comfortable room height is generally considered to be between 9 to 10 feet (2.7 to 3 meters), providing a sense of spaciousness without feeling overwhelming.
How to decorate a double height room?
Decorate by using large-scale furniture and art, incorporating multi-level lighting, adding a mezzanine or loft space, and using color and texture to create visual interest throughout the vertical space.
What is a good ceiling height for living room?
A good ceiling height for a living room is typically 9 to 10 feet (2.7 to 3 meters), offering a balance between coziness and spaciousness.
What is the height of a living room?
The standard height of a living room is usually 8 to 9 feet (2.4 to 2.7 meters), though this can vary based on the home's design and construction.
What size is a double room?
A double room typically refers to a bedroom that can accommodate a double bed, usually measuring around 10 x 10 feet (3 x 3 meters) or larger, not related to ceiling height.
What is the height of a double height living room?
The height of a double height living room is typically 18 to 20 feet (5.5 to 6 meters), effectively spanning two standard floor levels.
What is a double-height living room?
A double-height living room is an architectural feature that extends vertically through two floors of a home. This design creates a dramatic, open space with soaring ceilings, typically ranging from 16 to 20 feet high. It often includes large windows or a mezzanine level, fostering a sense of grandeur and spaciousness in the living area.
What are the disadvantages of a double-height living room?
While visually stunning, double-height living rooms come with challenges. They can be expensive to heat and cool due to the large volume of air. The space may suffer from poor acoustics, with sound easily traveling between floors. Cleaning and maintenance of high windows and light fixtures can be difficult. Additionally, the open design may sacrifice privacy and create a sense of disconnection between levels of the home.
How can I add height to my living room?
To create the illusion of height in a standard living room, employ visual tricks. Use vertical striped wallpaper or floor-to-ceiling curtains to draw the eye upward. Install tall bookcases or shelving units that reach to the ceiling. Opt for low-profile furniture to maximize the perception of vertical space. Strategically placed mirrors can also reflect light and create a sense of expanded height.
How to light a double-height room?
Lighting a double-height room requires a layered approach. Install statement chandeliers or pendant lights to fill the vertical space and create a focal point. Use wall sconces at different levels to provide ambient lighting and accentuate the room's height. Recessed lighting in the ceiling can offer general illumination. For practicality, include floor and table lamps to provide task lighting at ground level.
What do you call a double height room?
A double height room is often referred to as a "volume space" or "double volume room" in architectural terms. It may also be called a "cathedral ceiling room" when the ceiling follows the roof pitch. In residential design, it's commonly known as a "great room" when it serves as the main living area, emphasizing its grand scale and central importance in the home's layout.
How tall is double height living room?
The height of a double height living room typically ranges from 16 to 20 feet, though it can vary based on architectural design and local building codes. This measurement usually spans two standard floor heights, which are commonly 8 to 10 feet each. Some luxury homes may feature even taller spaces, reaching up to 24 feet or more, creating an even more dramatic and expansive atmosphere.
How to show double height in floor plan?
In architectural floor plans, double height spaces are indicated through specific conventions. The lower level plan shows the room's full footprint with furniture layout. On the upper level plan, the double height area is typically represented by dotted lines or a different shading, indicating an open space below. Section drawings are crucial, showing the vertical relationship between floors. Some plans may include a "void" label or height notation to clearly denote the double height space.
What is the height of a double-height living room?
A double-height living room typically ranges from 16 to 20 feet in height. This impressive vertical space creates a dramatic and open atmosphere, often spanning two floors of a home.
How to maintain a double-height living room?
Maintaining a double-height living room requires:
- Regular dusting of high surfaces
- Using long-handled tools for cleaning
- Professional help for hard-to-reach areas
- Proper ventilation to reduce dust accumulation
- Periodic inspection of ceiling fixtures and windows
What are the benefits of a double-height ceiling?
Benefits include:
- Enhanced spaciousness
- Increased natural light
- Improved air circulation
- Unique architectural possibilities
- Potential for energy efficiency in certain climates
What is the height of a 2 story living room?
A 2 story living room, synonymous with a double-height room, typically measures 16 to 20 feet from floor to ceiling. This height creates a striking visual impact and connects multiple levels of the home.
What is the minimum size of a double room?
While there's no strict minimum, a double-height room should be at least 15 feet by 15 feet in floor area to maintain proper proportions. Larger spaces of 20 feet by 20 feet or more are common for a balanced look.
What is the best height for a living room?
The best height depends on the design and personal preference:
- Standard rooms: 8 to 9 feet
- Slightly elevated: 10 to 12 feet
- Double-height: 16 to 20 feet
Each height creates a different ambiance and spatial experience.
Is a high ceiling good or bad for a living room?
High ceilings offer both advantages and challenges:
Pros:
- Sense of spaciousness
- Better air circulation
- More design flexibility
Cons:
- Higher heating and cooling costs
- Potential for echo
- More challenging to clean and decorate
How to clean a double height living room?
Cleaning strategies include:
- Using extendable dusters and mops
- Employing a sturdy ladder or scaffolding
- Hiring professionals for annual deep cleans
- Starting from the top and working downwards
- Using a vacuum with extension wands for cobwebs
How to light a double height room?
Effective lighting involves:
- Layered lighting approach
- Chandeliers or pendant lights to fill vertical space
- Wall sconces at various heights
- Recessed lighting in the ceiling
- Accent lighting to highlight architectural features
- Smart lighting systems for easy control
What is the size of a double height living room?
Double height living rooms vary in size:
- Minimum recommended: 15 feet by 15 feet
- Typical range: 20 to 30 feet in length and width
- Height: 16 to 20 feet
The key is maintaining a balanced proportion between width, length, and height for optimal aesthetic appeal
Related Blog Posts
How to Design Your Living Room?
Cutting-Edge Living Room Trends
Related Rug Collections




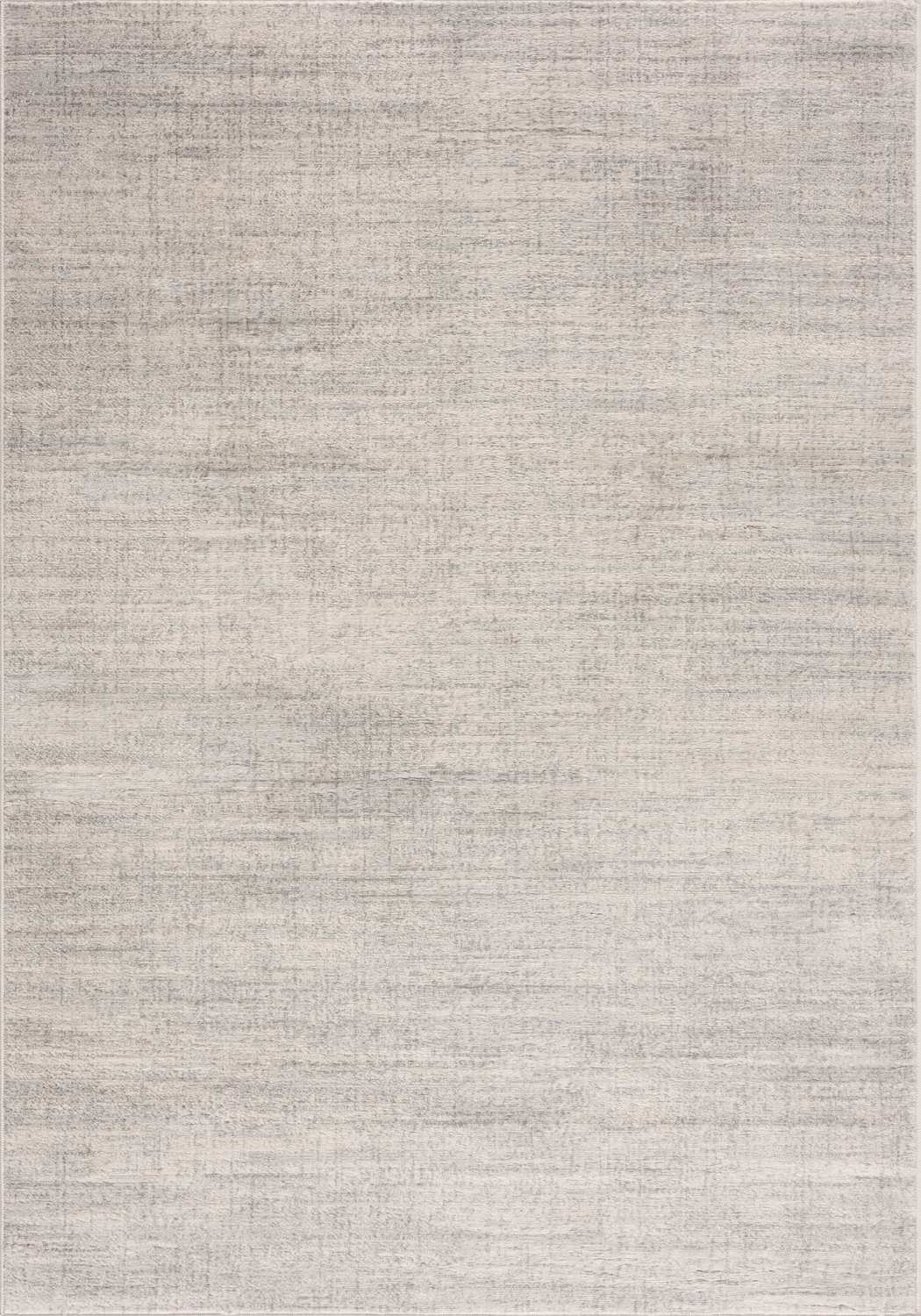
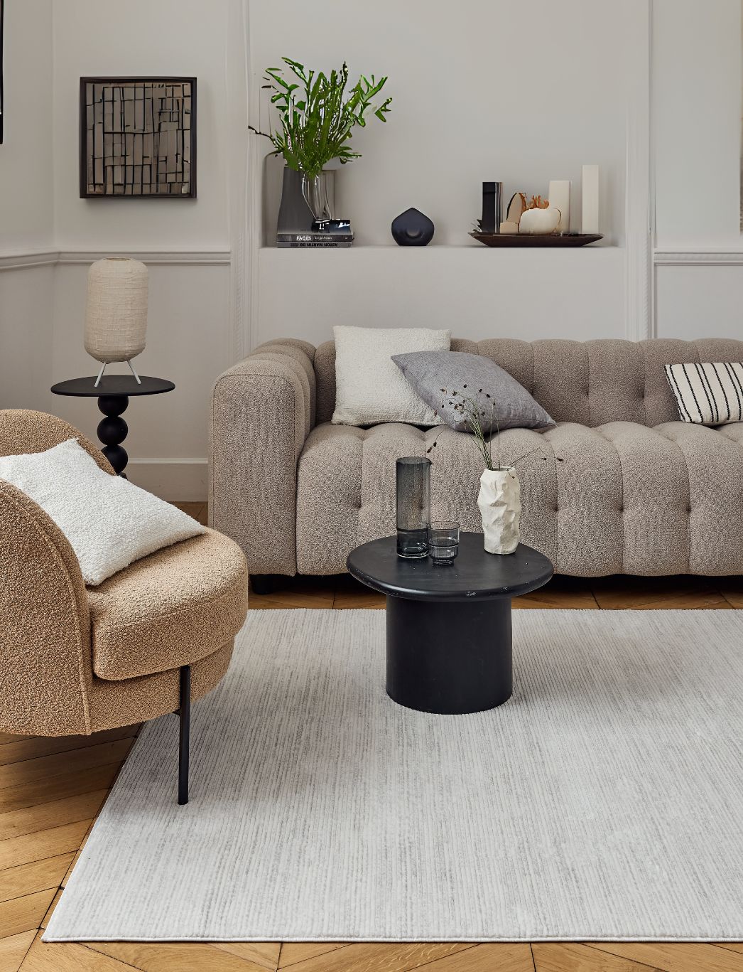
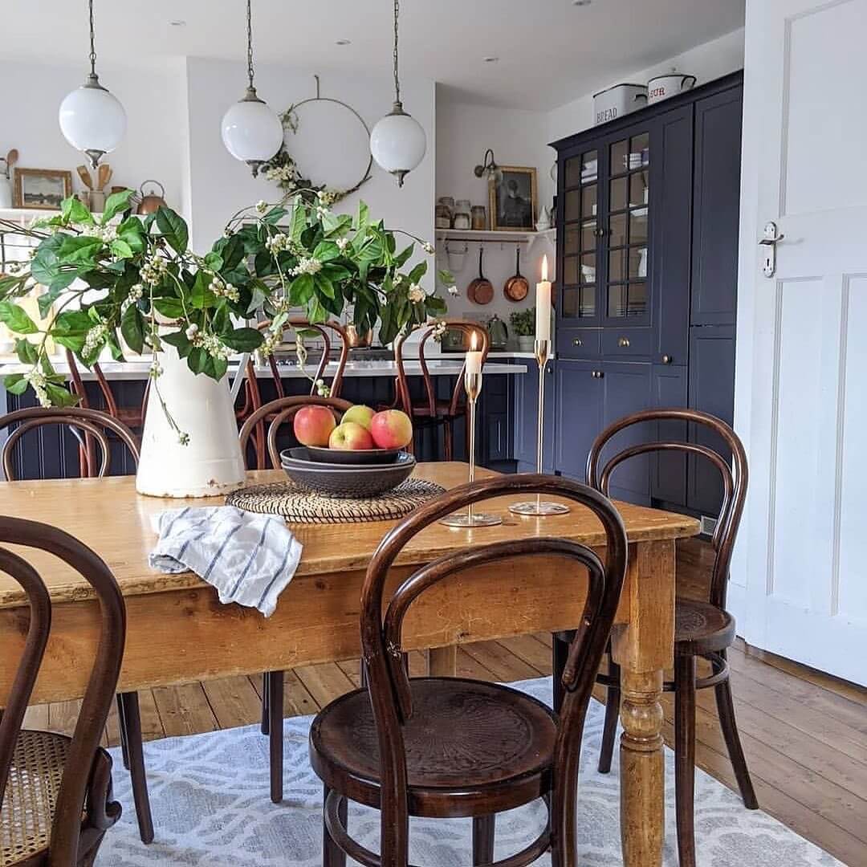
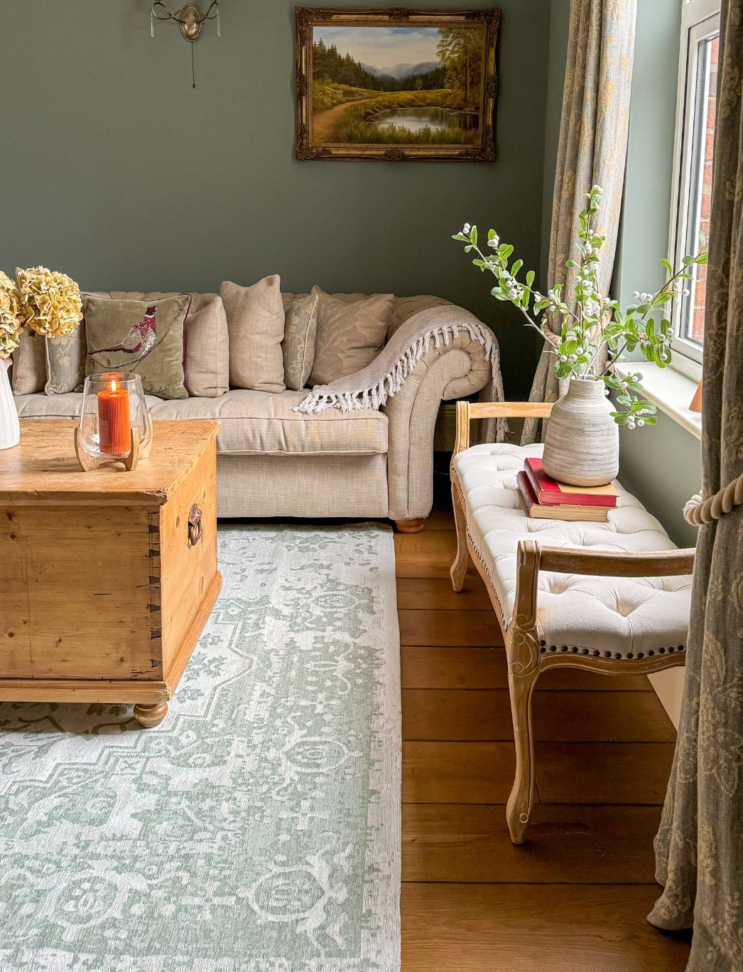
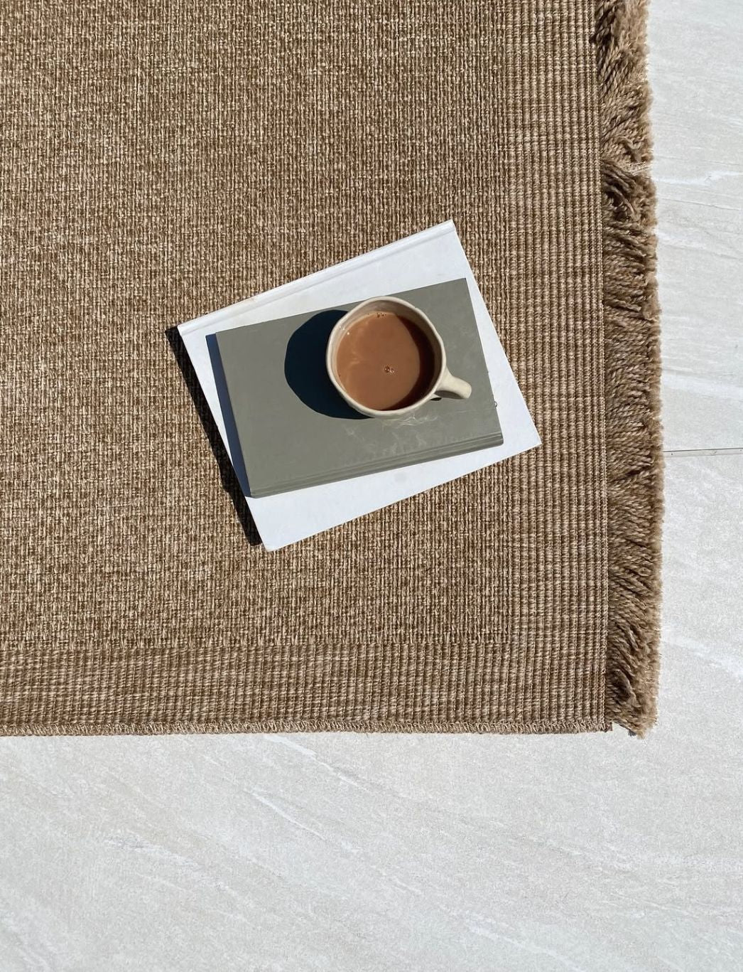
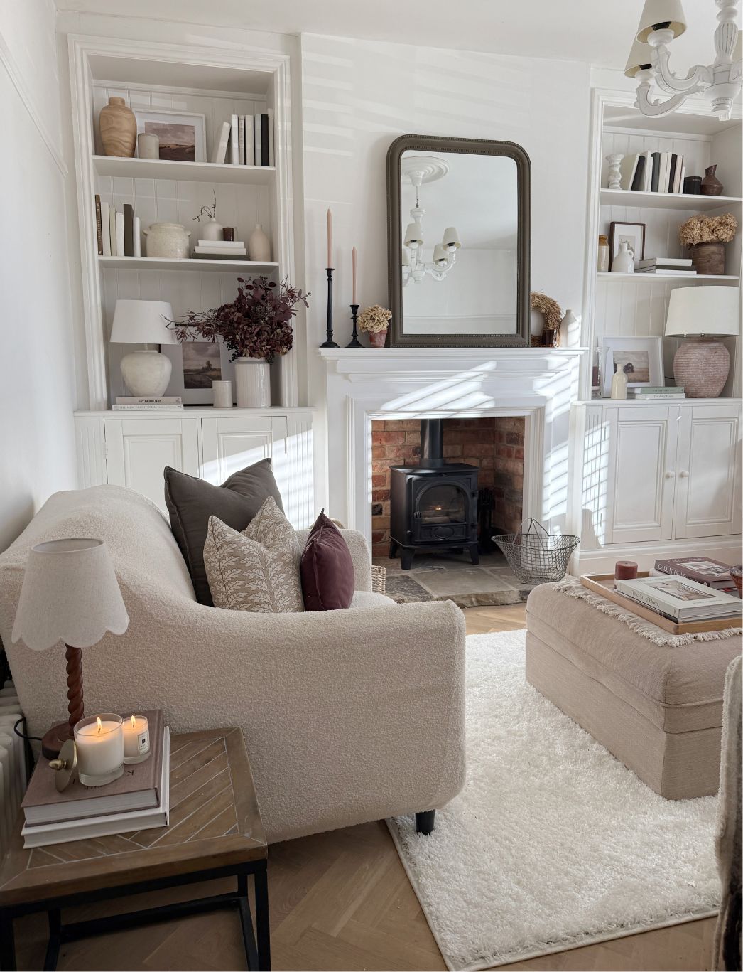
Leave a comment