What is Granny Flat? Cons & Pros of a Granny Flat

A granny flat is a self-contained living area designed for one or two people, typically situated on the grounds of a single-family home. It can either be a detached unit or an extension of the main dwelling. Often referred to as a granny flat, this accessory dwelling unit is commonly used to house aging parents or other family members.
Many granny flats are considered tiny houses, and the growing interest in tiny house living has been particularly beneficial for older parents seeking this type of accommodation.
Nannies or young adult family members can also reside in granny flats or tiny homes. They are sometimes used as rental units, although zoning laws and deed restrictions may prohibit renting.
Realtors and builders often favor multigenerational housing and granny flats due to their increased market appeal, making them a valuable selling point for properties.
Facts
The typical tiny home ranges from 100 to 400 square feet in size, although they can be as compact as 80 square feet or as spacious as 750 square feet.
Facilities
Some granny flats are designed as compact versions of full-sized homes, featuring complete kitchens. In other cases, the kitchen amenities are more limited, such as a mini-fridge and microwave, which present fewer safety concerns compared to fully equipped kitchens.
Cons of a Granny Flat
The granny flat industry encounters several obstacles, including municipal statutes, zoning laws, building restrictions, neighborhood covenants, and other regulations that hinder its expansion. Many homeowners may choose to ignore or bypass these rules, especially when converting existing structures like garages, but this approach is less feasible for new constructions.
Building a new accessory dwelling unit (ADU) can be costly and complicated, involving challenges such as securing financing, connecting utilities, and providing off-street parking. Although the rise of prefabricated or modular buildings has simplified the process for some homeowners, these types of structures may still be restricted in certain areas.
Pros of a Granny Flat
In addition to offering extra living space, a granny flat provides several other benefits. It enhances security by having another tenant on the property. Additionally, it allows for the sharing of transportation, amenities, childcare responsibilities, and property maintenance costs and tasks.
Importance of Rugs in Interior Design
Rugs play a crucial role in the overall aesthetic and ambiance of a living space. They can anchor a room, define distinct areas, and add a touch of warmth and coziness. In the context of a granny flat, where space is often limited, the right rug can make a significant difference in enhancing the comfort and style of the environment.
Choosing the Right Rug for Your Granny Flat
When selecting a rug for your granny flat, it's essential to consider a few key factors. Firstly, measure the available floor space to ensure you choose a rug that fits the room proportions seamlessly. Additionally, consider the overall style and color scheme of your granny flat, and select a rug that complements or contrasts with the existing decor to create a harmonious look.
Types of Rugs that Enhance Comfort and Style
There are various types of rugs that can enhance the comfort and style of a granny flat. Some popular options include:
- Plush Wool Rugs: Luxurious and soft underfoot, wool rugs add a cozy and inviting feel to any space.
- Durable Synthetic Rugs: Made from materials like polypropylene or polyester, these rugs are easy to clean and maintain, making them ideal for high-traffic areas.
- Natural Fiber Rugs: Sisal, jute, or bamboo rugs bring a natural, earthy vibe to a granny flat, complementing a minimalist or bohemian aesthetic.
- Patterned Rugs: From vibrant geometric designs to subtle abstract motifs, patterned rugs can add visual interest and personality to a space.
- Shag Rugs: With their plush, high-pile texture, shag rugs create a cozy and inviting atmosphere, perfect for creating a cozy nook or reading area.

Popular Rug Styles for Granny Flats
When it comes to granny flats, certain rug styles tend to work particularly well. Some of the most popular options include:
- Vintage-Inspired Rugs: Distressed or antique-looking rugs can lend a cozy, lived-in charm to a granny flat, evoking a sense of timelessness.
- Scandinavian-Inspired Rugs: Clean lines, neutral tones, and simple patterns create a minimalist, modern look that complements many granny flat designs.
- Kilim-Style Rugs: With their bold, geometric patterns and vibrant colors, Kilim-style rugs can add a touch of global flair to a granny flat.
- Transitional Rugs: Blending traditional and contemporary elements, transitional rugs offer a versatile option that can work with a variety of granny flat decor styles.
Rug Placement and Arrangement Tips
Proper rug placement and arrangement can make a significant difference in the overall look and feel of a granny flat. Consider the following tips:
- Define Distinct Zones: Use rugs to delineate different areas within the granny flat, such as a living area, a dining space, or a cozy reading nook.
- Anchor the Furniture: Positioning a rug under the main furniture pieces, such as the sofa or bed, can help ground the space and create a cohesive look.
- Play with Layering: Experiment with layering smaller rugs or runners over a larger, more substantial rug to add depth and visual interest.
- Consider the Room's Proportions: Ensure the rug size is appropriate for the room, leaving enough space around the edges to create a balanced and harmonious feel.
Maintaining and Cleaning Rugs in a Granny Flat
Maintaining and cleaning rugs in a granny flat is essential to preserving their beauty and longevity. Regular vacuuming, spot cleaning, and professional deep cleaning when necessary can help keep your rugs looking their best. Additionally, consider using rug pads to protect the floor and prevent slipping.
Transforming the Look and Feel of Your Granny Flat with Rugs
By carefully selecting and arranging stylish rugs, you can dramatically transform the look and feel of your granny flat. Rugs can add warmth, texture, and personality to the space, creating a cozy and inviting atmosphere that your guests will love.
What is Granny Flat in England: Understanding Accessory Dwelling Units
In England, a granny flat refers to a self-contained living space within or attached to a main residence. These units are typically designed for elderly relatives or adult children, providing independent living while maintaining proximity to family. Granny flats often include a bedroom, bathroom, and kitchenette, offering a complete living solution. They're also known as annexes or secondary suites in some regions. These spaces provide a flexible housing option, allowing for multi-generational living or potential rental income.

Why is it Called Granny Flat: Origins of the Term
The term 'granny flat' originated from its primary purpose of housing elderly family members, particularly grandmothers. This name reflects the traditional use of these spaces to accommodate ageing parents close to their adult children. The term has stuck despite these units now serving various purposes beyond housing grandparents. It's a colloquial expression that emphasises the familial and nurturing aspect of having additional living space within a family home. Today, granny flats cater to diverse needs, from housing adult children to creating rental opportunities.
Granny Flats Prefabricated: Quick and Efficient Housing Solutions
Prefabricated granny flats offer a swift and cost-effective solution for adding living space to a property. These units are largely constructed off-site and then assembled on location, significantly reducing build time and disruption. Prefab granny flats come in various designs and sizes, often featuring modern amenities and energy-efficient systems. They provide a balance of quality and convenience, with many options for customisation. This approach is particularly suitable for those seeking a quick installation process and minimal on-site construction work.
Granny Flat Floor Plans: Designing Functional Compact Spaces
Granny flat floor plans focus on maximising space efficiency while ensuring comfort and independence. Typical layouts include an open-plan living area combining the kitchen, dining, and lounge spaces. Bedrooms are usually compact but functional, with built-in storage solutions. Accessibility features are often incorporated, such as wider doorways and step-free entrances. Many designs also include a small outdoor area or patio. The key is to create a space that feels open and inviting despite its compact size, often utilising multi-functional furniture and clever storage solutions.
Cheapest Way to Build a Granny Flat UK: Cost-Effective Approaches
Building a granny flat economically in the UK requires strategic planning and decision-making. Converting existing spaces like garages or lofts can be more cost-effective than new builds. Opting for prefabricated or modular units can significantly reduce construction time and labour costs. Simplifying the design and choosing standard sizes for windows and doors can also lower expenses. Consider DIY options for non-structural elements like painting or basic landscaping. Always ensure compliance with local planning regulations and building codes, as cutting corners can lead to costly corrections later.

1 Bedroom Granny Flat Designs: Compact Living with Style
One-bedroom granny flat designs focus on creating a comfortable, self-contained living space in a compact footprint. These designs typically feature an open-plan living area that combines the kitchen, dining, and lounge spaces to maximise the sense of space. The bedroom is usually designed with built-in storage to optimise floor area. Many designs incorporate multi-functional furniture, such as sofa beds or fold-down tables, to enhance versatility. Large windows and glass doors are often used to bring in natural light and create a connection with outdoor spaces, making the flat feel more spacious.
2 Bedroom Granny Flat Designs: Versatile Spaces for Various Needs
Two-bedroom granny flat designs offer increased flexibility and space, catering to a wider range of living situations. These layouts typically feature a master bedroom and a smaller second bedroom, which can serve as a guest room, home office, or children's room. The living areas are often designed with an open-plan concept to maintain a spacious feel. Many designs incorporate clever storage solutions throughout to maximise usable space. Outdoor areas like small patios or balconies are frequently included to extend the living space and provide a connection to the outdoors.
Granny Flats Plans and Prices: Budgeting for Your Secondary Dwelling
When considering granny flats plans and prices, it's important to understand that costs can vary widely based on design, size, and location. Basic prefabricated units start from around £20,000, while custom-built, high-end designs can exceed £100,000. Factors affecting price include materials used, level of finish, and site preparation costs. It's crucial to factor in additional expenses such as planning permissions, utility connections, and landscaping. Many suppliers offer package deals that include design, construction, and finishing, which can provide better value and simplify the process.
Modern Granny Flat Designs: Contemporary Living in Compact Spaces
Modern granny flat designs embrace contemporary aesthetics and innovative space utilisation. These designs often feature clean lines, large windows, and open-plan layouts to create a sense of spaciousness. Smart home technology is frequently incorporated for enhanced comfort and energy efficiency. Many modern designs focus on indoor-outdoor flow, with sliding glass doors leading to small decks or gardens. Sustainable features like solar panels and rainwater harvesting systems are becoming increasingly common. The emphasis is on creating a stylish, functional space that doesn't compromise on comfort or design despite its compact size.

Granny Flat Australia Meaning: Down Under's Approach to Secondary Dwellings
In Australia, the term 'granny flat' has a similar meaning to its UK counterpart but with some distinct characteristics. These secondary dwellings are often standalone structures in the backyard of the main house, rather than attached or converted spaces. They're widely used for multi-generational living, but also frequently serve as rental properties or home offices. Australian granny flats are subject to specific local council regulations, which can vary by state and territory. They're seen as a popular solution to housing affordability issues and are often more readily accepted in urban planning compared to some other countries.
FAQ
What makes it a granny flat?
A granny flat is defined by its self-contained nature within or adjacent to a main residence. It typically features a separate entrance, living area, bedroom, kitchenette, and bathroom, providing independent living space for family members or tenants.
What does it mean to turn into a granny flat?
Turning a space into a granny flat involves converting an existing area of a property (like a garage or basement) or building a new structure to create a self-contained living unit. This process includes adding necessary amenities for independent living.
What is the difference between a house and a granny flat?
The main difference lies in size and independence. A house is typically larger and fully independent, while a granny flat is a smaller, secondary dwelling on the same property as the main house, often sharing utilities and outdoor spaces.
What is a granny flat called in America?
In America, granny flats are commonly referred to as Accessory Dwelling Units (ADUs), in-law suites, or secondary suites. These terms reflect the unit's supplementary nature to the main residence.
Who lives in a granny flat?
Granny flats can accommodate various occupants, including elderly relatives (hence the name), adult children, caregivers, or tenants. They provide flexible living solutions for multi-generational families or rental income opportunities.
What is the new name for a granny flat?
Modern terms for granny flats include Accessory Dwelling Unit (ADU), secondary suite, laneway house, or backyard cottage. These names reflect a broader range of uses beyond housing elderly relatives.
What is the proper name for a granny flat?
The most widely accepted formal term is Accessory Dwelling Unit (ADU). This name is used in official planning and zoning documents, emphasizing its role as a secondary structure on a residential property.
What rooms are in a granny flat?
A typical granny flat includes a living area, bedroom, kitchenette, and bathroom. Some larger designs may also feature a separate dining area or additional bedrooms, depending on local regulations and available space.
How big is a granny flat?
Granny flat sizes vary, but they typically range from 30 to 100 square meters (about 320 to 1,070 square feet). Local regulations often dictate maximum sizes, usually a percentage of the main dwelling's floor area.
What are the different types of granny flats?
Types of granny flats include attached extensions, detached structures, converted garages, basement conversions, and above-garage apartments. Each type offers unique benefits and suits different property layouts and needs.
How do you start a granny flat?
To start a granny flat project:
- Check local zoning laws and regulations
- Develop a design that complies with requirements
- Obtain necessary permits
- Hire a qualified contractor
- Begin construction or conversion process
What makes it a granny square?
A granny square is a crochet technique, not related to granny flats. It's a decorative pattern typically used in blankets, characterized by its square shape and multi-colored design.
What is a granny house?
A "granny house" is another term for a granny flat, emphasizing its potential use for housing elderly family members. It refers to a small, self-contained living unit on the same property as the main house.
How do you style a granny flat?
Style a granny flat by:
- Using light colors to maximize space
- Incorporating multi-functional furniture
- Maximizing natural light
- Adding personal touches with decor
- Ensuring efficient storage solutions
What is a nickname for a granny flat?
Common nicknames for granny flats include granny pod, in-law suite, backyard cottage, or nano home. These terms often reflect the unit's size or intended occupants.
What is the meaning of Granny Shack?
"Granny Shack" is a colloquial term for a granny flat, emphasizing its small size and simple nature. It's often used affectionately but may be considered less formal than other terms.
Who lives in Granny Flat?
Granny flats can house various occupants, including elderly parents, adult children, caregivers, extended family members, or tenants. They offer flexible living solutions for diverse household arrangements.
What is the difference between attached and detached granny flats?
Attached granny flats are connected to the main house, often sharing a wall, while detached granny flats are separate structures on the same property. Detached units offer more privacy, while attached ones may be more cost-effective to build.
What is the proper term for a granny flat?
The most widely accepted formal term is Accessory Dwelling Unit (ADU). This term is used in official planning documents and zoning regulations across many jurisdictions.
What is a synonym for granny flat?
Synonyms for granny flat include Accessory Dwelling Unit (ADU), secondary suite, in-law apartment, backyard cottage, or laneway house, depending on regional preferences and specific designs.
How many rooms does a granny flat have?
A typical granny flat usually has 2-3 rooms, including a living area/bedroom combination, a kitchenette, and a bathroom. Larger designs may include separate bedrooms or additional living spaces.
Why do they call it a granny flat?
The term "granny flat" originated from its traditional use as accommodation for elderly relatives, particularly grandmothers. It offers a balance of independence and proximity for families caring for older members.
What is a granny flat called in the UK?
In the UK, a granny flat is commonly referred to as an "annexe" or "granny annexe". This term emphasizes its nature as an addition or extension to the main property.
What's another word for granny flat?
Alternative terms for granny flat include "accessory dwelling unit" (ADU), "secondary suite", "in-law apartment", or "backyard cottage". These names reflect the unit's versatile uses and separate living space.
What is the meaning of Granny's house?
"Granny's house" typically refers to a separate living space on a property, designed for an elderly family member. It provides independence with nearby support from family.
What is a granny house type?
A granny house is a small, self-contained living unit usually located on the same property as a larger home. It often includes a bedroom, bathroom, kitchen, and living area, all designed for comfortable, independent living.
What do you use a granny flat for?
Granny flats have diverse uses beyond housing elderly relatives:
- Rental income generation
- Home office or studio space
- Guest accommodation
- Adult children's living space
- Airbnb or short-term rentals
What is the difference between a granny flat and a studio?
The main differences between a granny flat and a studio are:
- Size: Granny flats are usually larger and more comprehensive.
- Facilities: Granny flats typically have full kitchens and separate bedrooms, while studios often have kitchenettes and combined living/sleeping areas.
- Purpose: Granny flats are designed for long-term, independent living, while studios are often for temporary or minimalist living.
- Location: Granny flats are usually separate structures on a property, while studios can be part of larger buildings.




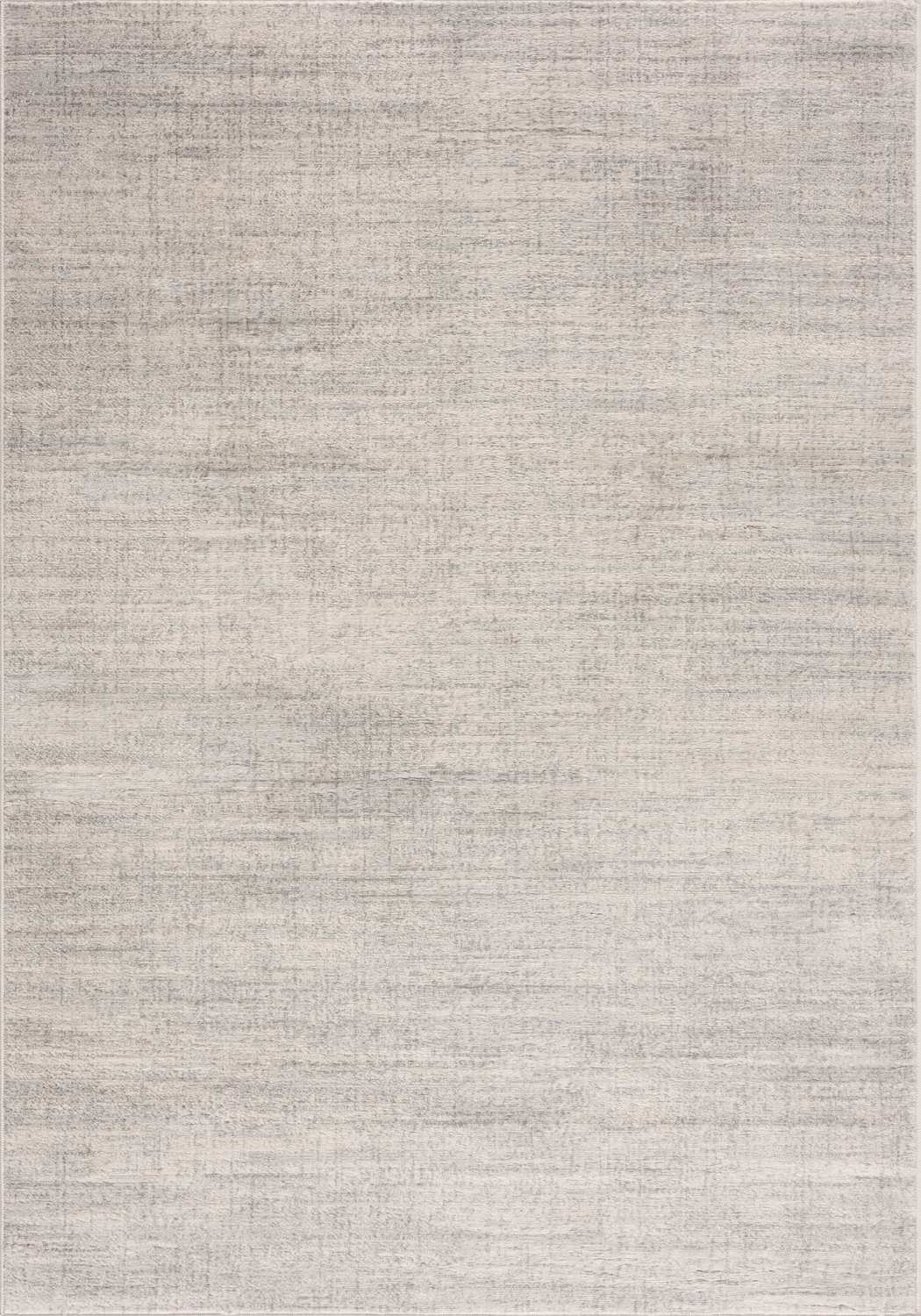
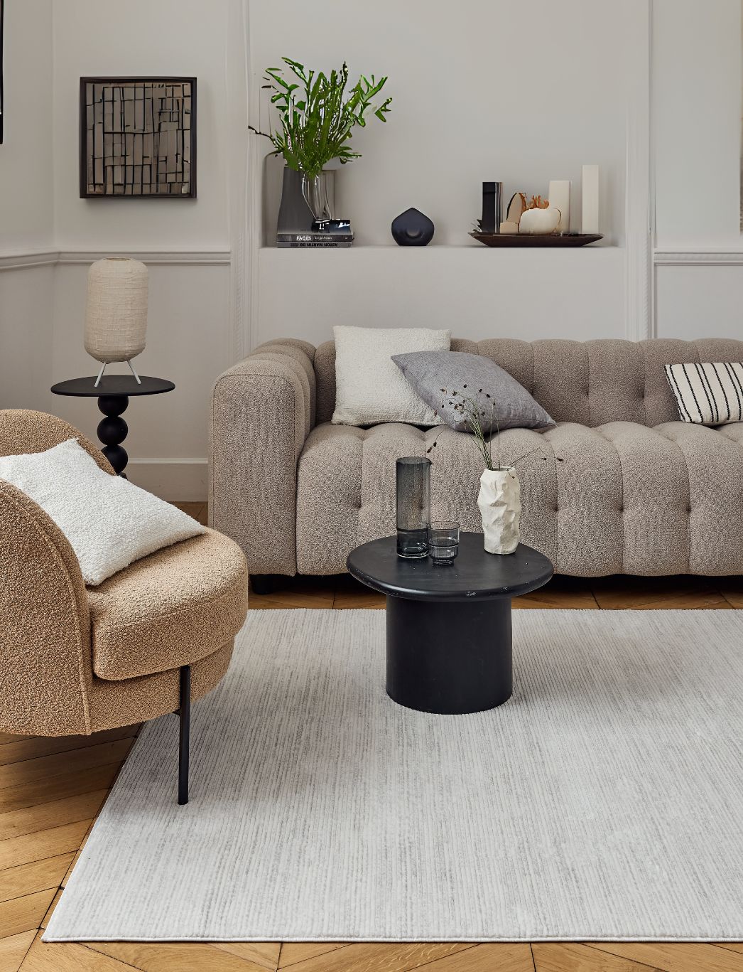
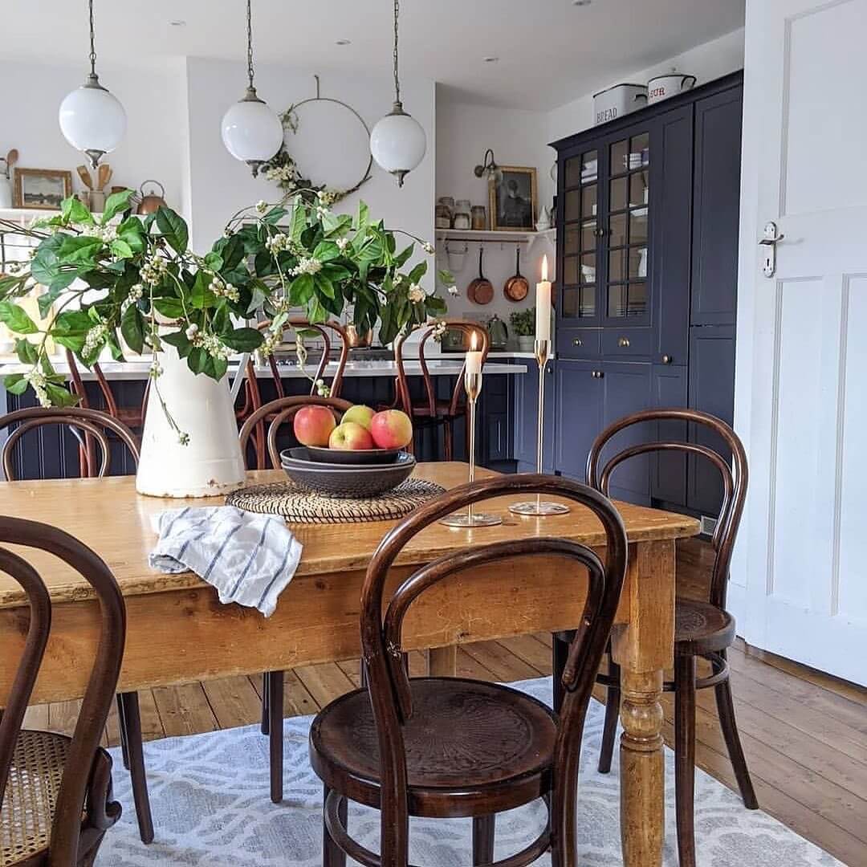
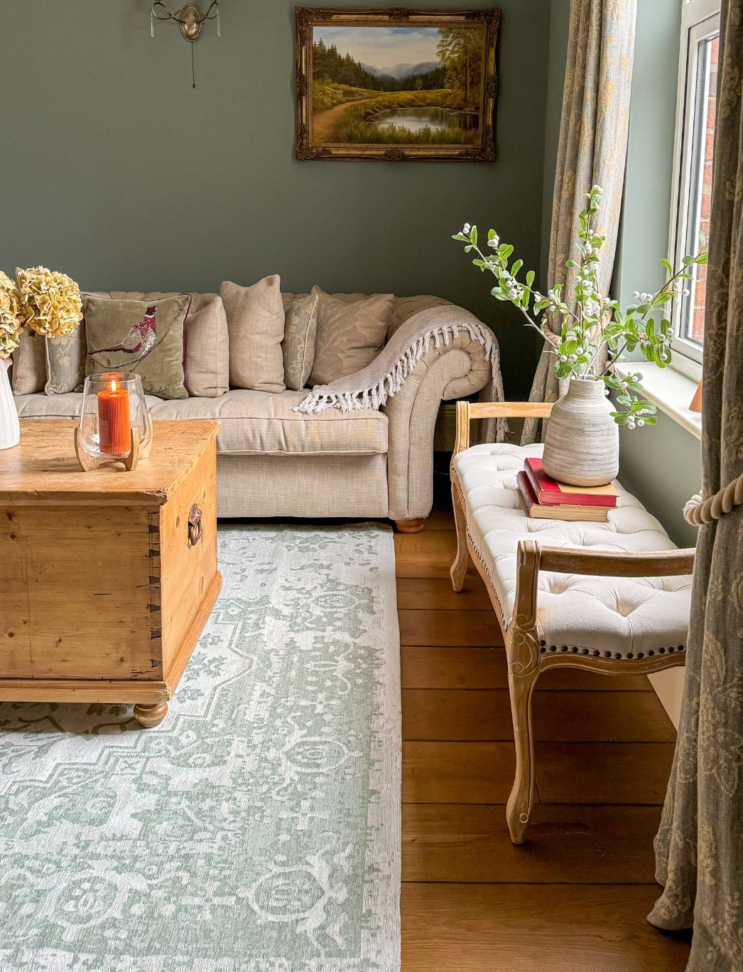
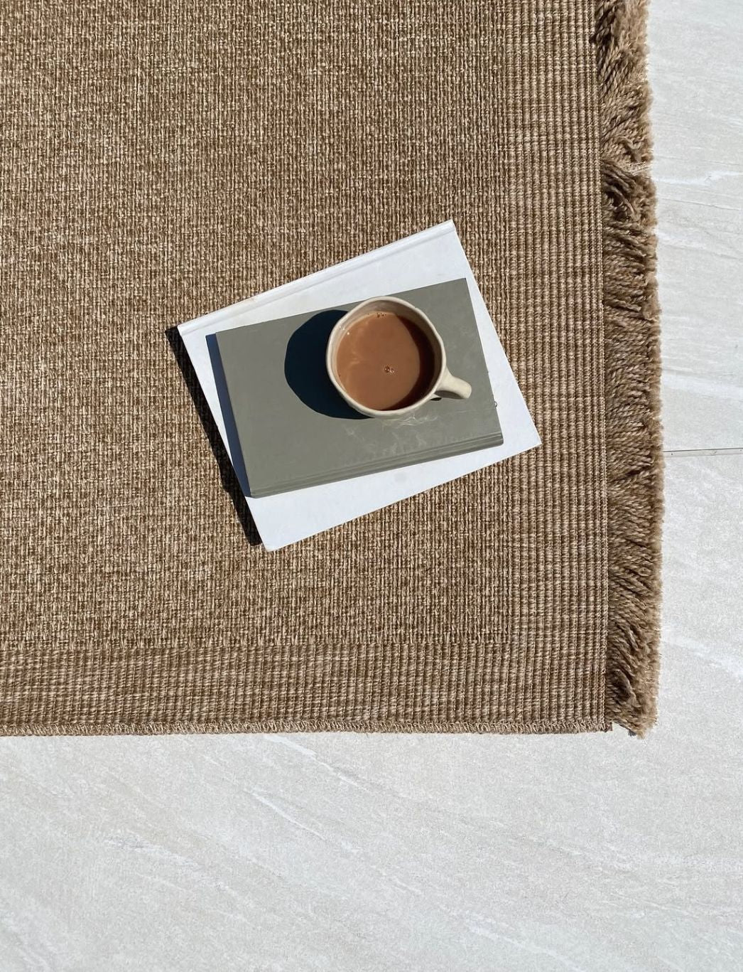
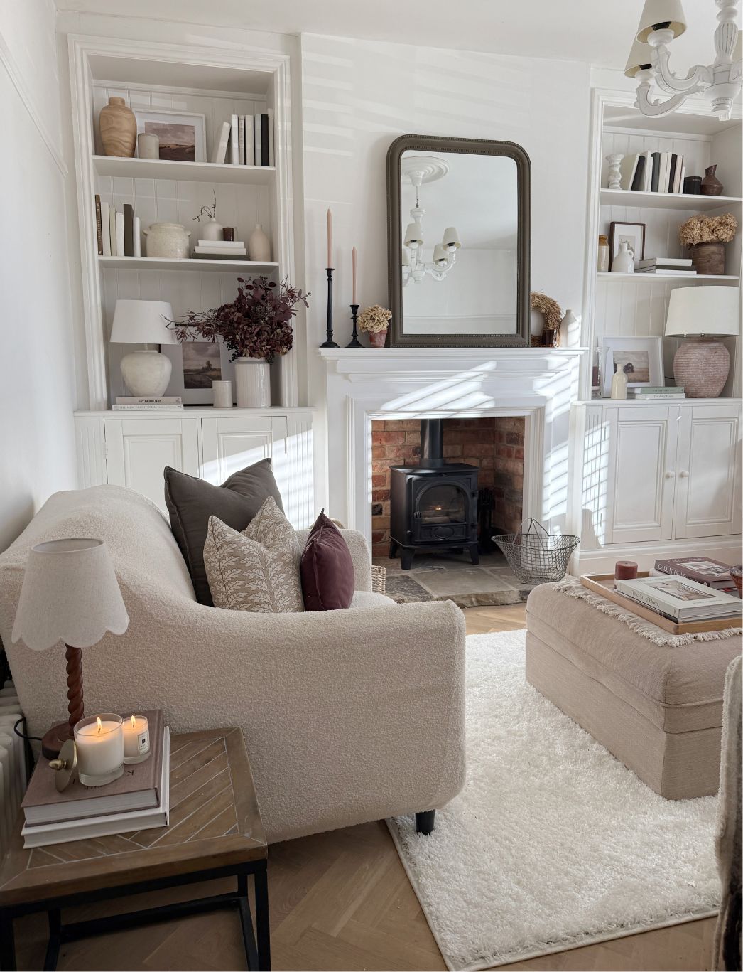
Leave a comment