Galley Kitchen Design Ideas for Maximising Space and Style

When talking about kitchen design, galley kitchens stand out as efficient and practical layouts, particularly for smaller homes or apartments. Characterised by two parallel walls of cabinets and countertops, galley kitchens maximise space while offering a streamlined and functional cooking environment.
Despite their narrow footprint, galley kitchens can be transformed into stylish and inviting spaces with the right design approach. This article will explore various galley kitchen design ideas to maximise space and style, from clever storage solutions to innovative layout configurations.
Understanding Galley Kitchen Design
Before diving into specific design ideas, it's important to understand the fundamentals of galley kitchen design. Unlike traditional kitchen layouts, which typically feature an island or peninsula, galley kitchens consist of two parallel walls of cabinets and countertops, with a central aisle for traffic flow. This layout is ideal for small or narrow spaces, as it maximises usable countertops and storage space while minimising wasted square footage.
Careful planning and thoughtful design are essential to make the most of a galley kitchen's limited space. Every inch counts in a galley kitchen, so you must prioritise functionality and efficiency while incorporating elements of style and personality.
Optimise Storage with Vertical Solutions
One key challenge in galley kitchen design is maximising storage space without sacrificing aesthetics. Vertical storage solutions are essential for making the most of limited wall space in a galley kitchen. Consider installing floor-to-ceiling cabinets or shelving units to maximise vertical space and keep frequently used items within easy reach. Open shelving can also create a sense of openness and airiness in a small kitchen while allowing easy access to dishes, glassware, and cookware.
Additionally, consider incorporating pull-out pantry shelves, corner cabinets, or overhead racks to optimise storage space and keep clutter at bay. By utilising every available inch of vertical space, you can create a galley kitchen that is both efficient and stylish.
Embrace Light and Bright Colors
In a small galley kitchen, light and bright colours help create a sense of openness and visual spaciousness. Opt for white or light-coloured cabinetry, countertops, and backsplashes to reflect natural light and make the space feel larger and more inviting. Consider installing under-cabinet lighting to illuminate work surfaces and create a warm and welcoming atmosphere.
To add visual interest and personality, incorporate pops of colour through accessories, such as geometric rugs, curtains, or decorative accents. Bold accent colours can create focal points and add personality to an otherwise neutral kitchen design.

Maximise Counter Space with Clever Layouts
In a galley kitchen, counter space is often at a premium. To maximise usable countertop space, consider incorporating innovative layout configurations, such as a galley kitchen with an L-shaped or U-shaped layout. These layouts can provide additional counter space and storage while maintaining the efficiency and functionality of a traditional galley kitchen.
Alternatively, consider installing a kitchen island or peninsula to create additional workspace and storage options. A portable kitchen island with wheels can be moved around as needed, providing flexibility and versatility in a small galley kitchen.
Incorporate Multi-Functional Furniture
In a small galley kitchen, every piece of furniture should serve a dual purpose to maximise space and functionality. Look for multi-functional furniture pieces, such as a kitchen cart with built-in storage or a fold-down dining table that can double as a prep area or serving station. Wall-mounted shelves or racks can also provide additional storage space without wasting valuable floor space.
Consider investing in compact appliances and fixtures designed specifically for small spaces. Slim-profile refrigerators, slide-in ranges, and compact dishwashers can maximise usable space while still providing functionality for full-sized appliances.
Create Visual Interest with Texture and Pattern
While functionality is paramount in a galley kitchen, you can still maintain style. Incorporating texture and pattern can add visual interest and personality to a small kitchen design. Consider using patterned tiles for the backsplash or rugs for flooring to create a focal point and add depth to the space. Alternatively, incorporate texture through natural materials such as wood, stone, or metal to create a warm and inviting atmosphere.
To avoid overwhelming the space, opt for a cohesive colour palette and restrained use of pattern. Balance bold elements with neutral tones and subtle textures to create a harmonious and visually appealing galley kitchen design.
Wrapping Up
Galley kitchens offer unique challenges and opportunities for homeowners looking to maximise space and style in their kitchen design. You can create an efficient and stylish galley kitchen by incorporating clever storage solutions, embracing light and bright colours, maximising counter space with innovative layouts, incorporating multi-functional furniture, and adding texture and pattern. With thoughtful planning and careful attention to detail, you can transform your galley kitchen into a functional and inviting space that meets your needs and reflects your personal style.
Importance of Rugs in Interior Design
Rugs have long been recognized as an essential element in interior design, capable of transforming the look and feel of a room. They can add warmth, texture, and visual interest, while also defining distinct zones within an open-concept space. In the context of a galley kitchen, rugs can play a crucial role in enhancing the overall aesthetic and tying the various design elements together.

Benefits of Using Rugs in Galley Kitchens
Incorporating rugs into a galley kitchen design offers several benefits:
-
Softening the Linear Aesthetic: The linear nature of a galley kitchen can sometimes feel rigid or cold. Strategically placed rugs can help soften the overall look and create a more inviting atmosphere.
-
Defining Zones: Rugs can be used to delineate different functional areas within the galley kitchen, such as the cooking zone, the dining area, or a small seating nook.
-
Enhancing Comfort: Rugs can provide a cozy and comfortable surface underfoot, particularly in high-traffic areas of the kitchen.
-
Adding Visual Interest: Rugs with bold patterns, vibrant colors, or unique textures can add a striking visual element to the space, elevating the overall design.
How Rugs Can Elevate the Look and Feel of a Galley Kitchen
Rugs have the power to transform a galley kitchen from utilitarian to visually captivating. By carefully selecting and positioning rugs, you can create a sense of cohesion, balance, and visual harmony throughout the space. Rugs can also help to anchor specific design elements, such as a dining table or a seating area, and tie the entire kitchen together.
Stylish Rug Options for Galley Kitchens
When it comes to choosing the perfect rugs for your galley kitchen, there are a variety of stylish options to consider:
-
Vintage or Antique Rugs: These timeless pieces can add a touch of character and warmth to a galley kitchen, particularly when paired with more modern design elements.
-
Patterned Rugs: Bold, geometric patterns or intricate, colorful designs can make a strong visual statement and add visual interest to the space.
-
Flat-Weave Rugs: These low-profile rugs are ideal for high-traffic areas, as they are durable and easy to clean.
-
runners: Long, narrow runners can be an excellent choice for the linear layout of a galley kitchen, helping to define the walkway and add visual continuity.
-
Natural Fiber Rugs: Sisal, jute, or bamboo rugs can bring a warm, organic feel to the kitchen, complementing a variety of design styles.

Choosing the Right Size and Shape of Rug for Your Galley Kitchen
When selecting rugs for your galley kitchen, it's essential to consider the size and shape of the space. Measure the available floor area and choose rugs that fit the dimensions of the kitchen, ensuring they don't overwhelm the space or leave awkward gaps. Rectangular and runner-style rugs are often the most practical choices for galley kitchens, as they can be easily positioned to accentuate the linear layout.
Colors and Patterns that Work Well with Galley Kitchen Design
The color and pattern of your chosen rugs can have a significant impact on the overall aesthetic of your galley kitchen. Consider the existing color palette and design style of the space, and select rugs that complement or contrast with these elements. Neutral tones, such as beige, gray, or white, can provide a versatile foundation, while pops of color or bold patterns can add visual interest and personality.
How to Incorporate Rugs into Different Styles of Galley Kitchens
Galley kitchens come in a variety of styles, from traditional and farmhouse to modern and minimalist. Regardless of the overall design aesthetic, rugs can be successfully incorporated to enhance the space:
- Traditional Galley Kitchens: Ornate, patterned rugs or vintage-inspired designs can add a touch of timeless elegance.
- Farmhouse Galley Kitchens: Rustic, natural fiber rugs or vintage-inspired patterns can complement the cozy, inviting atmosphere.
- Modern Galley Kitchens: Sleek, geometric rugs or solid-colored, low-profile options can create a cohesive, streamlined look.
- Minimalist Galley Kitchens: Neutral-toned, understated rugs can help balance the clean, uncluttered aesthetic.
Maintenance and Care Tips for Rugs in Galley Kitchens
Galley kitchens are high-traffic areas that can subject rugs to spills, stains, and heavy foot traffic. To ensure your rugs maintain their beauty and longevity, follow these maintenance tips:
- Regular Cleaning: Vacuum or sweep your rugs regularly to remove dirt and debris.
- Prompt Stain Removal: Blot spills immediately and use a mild, specialized rug cleaner to address any stains.
- Rotation: Periodically rotate your rugs to ensure even wear and prevent fading.
- Padding: Use a high-quality rug pad to provide cushioning and prevent slipping.
Simple Galley Kitchen Design Ideas: Maximising Efficiency in Compact Spaces
Galley kitchens, known for their efficient use of space, can be both functional and stylish. Focus on light colours to create an illusion of spaciousness. Utilise vertical storage to maximise available space. Consider open shelving on one wall to prevent a closed-in feeling. Opt for slim appliances designed for compact spaces. Incorporate reflective surfaces like glass or stainless steel to bounce light around the room.
Very Small Galley Kitchen Ideas: Creative Solutions for Tiny Spaces
In extremely compact galley kitchens, every centimetre counts. Embrace multifunctional furniture, such as a fold-down table or rolling cart that can serve as extra counter space. Utilise magnetic strips for knife storage to free up drawer space. Consider a mini fridge or drawer refrigerator to save floor space. Install pull-out pantry shelves for efficient storage. Use light, reflective colours to create an illusion of more space.
Modern Galley Kitchen Design Ideas: Contemporary Flair in Linear Layouts
Bring your galley kitchen into the 21st century with modern design elements. Opt for sleek, handleless cabinets for a streamlined look. Incorporate smart appliances to maximise functionality in a compact space. Use LED strip lighting under cabinets for both practicality and ambiance. Consider a monochromatic colour scheme with pops of bold colour for a contemporary feel. Install a glass splashback to reflect light and create depth.
Galley Kitchen Design Ideas on a Budget: Affordable Updates for Stylish Results
Transform your galley kitchen without breaking the bank. Paint existing cabinets for an instant refresh. Update hardware for a cost-effective style boost. Install peel-and-stick backsplash tiles for an affordable yet impactful change. Use open shelving to display attractive kitchenware and add visual interest. Incorporate budget-friendly lighting fixtures to brighten the space and add personality.
Galley Kitchen Layout Drawing: Planning Your Space Effectively
When drawing a galley kitchen layout, consider the work triangle between the sink, stove, and refrigerator. Allow for at least 1 metre of walkway between opposing countertops. Plan for adequate counter space on either side of the cooktop and sink. Include vertical storage solutions in your drawing to maximise space efficiency. Consider the flow of traffic and ensure appliance doors have room to open fully.
Galley Kitchen Design Ideas with Island: Expanding Functionality in Linear Spaces
Incorporating an island into a galley kitchen can add valuable workspace and storage. Opt for a slim, mobile island that can be moved as needed. Consider an island with a drop-leaf extension for flexible dining space. Use the island for additional storage with built-in cabinets or open shelving. Install a prep sink or cooktop in the island to improve workflow. Ensure there’s at least 1 metre of clearance around the island for comfortable movement.
Small Galley Kitchen Design: Maximising Space and Style in Compact Areas
Make the most of a small galley kitchen with smart design choices. Use light, reflective colours to create an illusion of space. Opt for glass-fronted upper cabinets to add depth. Install under-cabinet lighting to brighten work areas. Consider sliding doors or a pocket door to save space. Utilise corner drawers and pull-out organizers to maximise storage efficiency.

Small Galley Kitchen Ideas on a Budget: Affordable Updates for Tight Spaces
Transform your small galley kitchen without overspending. Paint walls and cabinets in light, coordinating colours for a cohesive look. Add stick-on tile backsplash for an affordable update. Install budget-friendly open shelving to display attractive kitchenware. Use under-cabinet LED strip lights for improved visibility and ambiance. Update cabinet hardware for an instant, low-cost refresh.
Galley Kitchen with Island: Balancing Linear Design with Central Workspace
Integrate an island into your galley kitchen for added functionality. Choose a narrow island that complements the linear layout. Consider an island with seating options to double as a dining area. Use the island for additional storage or to house appliances like a dishwasher or wine fridge. Ensure there’s adequate clearance around the island for comfortable movement, typically at least 1 metre on all sides.
Small Galley Kitchen Dimensions: Understanding Spatial Requirements
Typical small galley kitchen dimensions range from 2.4 to 3.7 metres in length and 1.5 to 2.4 metres in width. Allow for at least 1 metre of walkway between opposing countertops. Plan for a minimum of 60 cm of counter space on either side of the cooktop and sink. Consider upper cabinets starting at 45 cm above the counter and extending to the ceiling for maximum storage.
Modern Galley Kitchen Dimensions: Contemporary Spaces for Efficient Cooking
Modern galley kitchens often feature optimised dimensions for both style and function. Aim for a length of 3 to 4.5 metres and a width of 2.1 to 2.7 metres for a comfortable workspace. Allow for 1.2 metres of walkway between countertops for a more spacious feel. Plan for 90 cm of counter space on either side of the cooktop and sink. Consider floor-to-ceiling cabinetry on one wall for a sleek, modern look and maximum storage.
Galley Kitchen Dimensions in Meters: Metric Measurements for Precise Planning
When planning a galley kitchen in meters, consider these standard dimensions:
-
Length: 2.4 to 4.5 meters
-
Width: 1.5 to 2.7 meters
-
Walkway: Minimum 1 meter, ideally 1.2 meters
-
Counter depth: 60 cm
-
Upper cabinet height: 70 to 90 cm
-
Space between upper and lower cabinets: 45 to 50 cm
Adjust these dimensions based on your specific space and needs, always prioritising a comfortable workflow.
Galley Kitchen Dimensions with Island: Incorporating Central Workspace
When adding an island to a galley kitchen, consider these dimensions:
-
Kitchen length: Minimum 3.6 meters
-
Kitchen width: 2.4 to 3 meters
-
Island length: 1.5 to 2.4 meters
-
Island width: 60 to 120 cm
-
Clearance around island: Minimum 90 cm, ideally 1 meter
Ensure the island doesn’t impede the main walkway or access to appliances. Adjust dimensions based on your specific space and needs.
Single Galley Kitchen Dimensions: Efficient Design for One-Wall Layouts
Single galley kitchens, also known as one-wall kitchens, typically have these dimensions:
-
Length: 3 to 4.8 meters
-
Depth: 60 to 70 cm for countertops and cabinets
-
Height: 2.1 to 2.4 meters for full-height cabinets
Allow for at least 120 cm of free space in front of the kitchen wall for comfortable movement. Consider a rolling island or kitchen cart for additional workspace if space allows.
Galley Kitchen Layout: Optimising Flow and Functionality
An effective galley kitchen layout prioritises workflow and space efficiency. Position the sink, cooktop, and refrigerator in a triangle for optimal workflow. Place tall cabinets and appliances at one end to avoid blocking light. Consider open shelving on one wall to prevent a closed-in feeling. Ensure at least 1 meter of walkway between opposing countertops. Use corner drawers and pull-out organizers to maximise storage in tight spaces.
Galley Kitchen Dimensions UK: British Standards for Efficient Cooking Spaces
In the UK, galley kitchens typically adhere to these dimensions:
-
Length: 3 to 4.5 meters
-
Width: 1.8 to 2.4 meters
-
Walkway: Minimum 1 meter, ideally 1.2 meters
-
Worktop depth: 60 cm
-
Wall unit height: 70 to 90 cm
-
Space between worktop and wall units: 45 to 50 cm
Always check current building regulations and adjust dimensions to suit your specific space and needs.
Galley Kitchen Width Between Cabinets: Ensuring Comfortable Workspace
The ideal width between cabinets in a galley kitchen is crucial for comfort and functionality. Aim for a minimum of 1 meter between opposing countertops. For a more spacious feel, 1.2 to 1.5 meters is ideal. In very compact spaces, you can go as narrow as 90 cm, but this may feel cramped. Ensure appliance doors can open fully without obstruction. Consider sliding doors for cabinets or a pocket door for the kitchen entrance in very narrow spaces to maximise usable width.
People Also Asked
What is the best layout for a galley kitchen?
The best layout for a galley kitchen features two parallel counters with a central walkway. Place the sink and stove on one side, and the refrigerator and prep area on the other. Ensure efficient workflow triangles between these key elements for optimal functionality.
What defines a galley kitchen layout?
A galley kitchen layout is defined by its narrow, corridor-like design with two parallel countertops. It typically features a single aisle with workspaces on both sides, maximizing efficiency in a compact space.
What are the guidelines for a galley kitchen?
Key guidelines for a galley kitchen include maintaining a minimum aisle width of 42 inches, ensuring proper lighting throughout, using light colors to create a sense of space, and implementing smart storage solutions to maximize efficiency and minimize clutter.
What is the best color scheme for a galley kitchen?
The best color scheme for a galley kitchen uses light, neutral tones to create an illusion of space. Consider white or light gray for cabinets and walls, accented with pops of color in accessories or backsplash to add visual interest without overwhelming the space.
Which is a disadvantage for the galley kitchen layout?
A major disadvantage of the galley kitchen layout is its limited space for multiple cooks. The narrow design can feel cramped during busy meal preparations and may not accommodate large appliances or extensive storage easily.
What is the best flooring for a galley kitchen?
The best flooring for a galley kitchen should be durable and easy to clean. Consider large-format tiles or luxury vinyl planks that run the length of the kitchen to create an illusion of a wider space. Light colors can help brighten the area.
Where do you put the fridge in a galley kitchen?
In a galley kitchen, place the fridge at one end of the layout, preferably near the entrance. This positioning allows easy access without disrupting the main cooking workflow and helps maintain an efficient work triangle.
How to optimize a galley kitchen?
Optimize a galley kitchen by using vertical storage solutions, implementing pull-out organizers in cabinets, choosing slim appliances, and using light colors to create a sense of space. Consider open shelving on one wall to reduce visual heaviness.
What is a comfortable width for a galley kitchen?
A comfortable width for a galley kitchen is between 7 to 12 feet from wall to wall. This allows for adequate counter space on both sides while maintaining a walkway of at least 42 inches for easy movement and functionality.
Why galley instead of kitchen?
The term "galley" originates from ship kitchens, known for their efficient use of limited space. In home design, "galley kitchen" refers to a layout that mimics this compact, linear efficiency, making it ideal for small spaces or homes prioritizing functionality.
What is the ideal distance between counters in a galley kitchen?
The ideal distance between counters in a galley kitchen is 42 to 48 inches. This width provides enough space for comfortable movement and allows multiple people to work without feeling cramped, while maintaining an efficient workflow.
What is the minimum distance between benches in galley kitchen?
The minimum distance between benches in a galley kitchen should be 36 inches to meet basic building codes. However, for comfort and functionality, aim for at least 42 inches to allow easy passage and efficient work flow.
What is the ideal kitchen layout?
The ideal kitchen layout depends on the space available and personal preferences. Popular efficient layouts include the work triangle concept, L-shaped kitchens for corner spaces, and open-concept designs for larger areas. Each layout should prioritize workflow efficiency and ample storage.
What shape is a galley kitchen?
A galley kitchen is rectangular or linear in shape, featuring two parallel countertops with a walkway in between. This elongated design resembles a corridor, maximizing efficiency in a compact space.
What Colours look best in a galley kitchen?
Colors that look best in a galley kitchen are light and neutral tones like white, cream, or light gray. These hues reflect light and create an illusion of space. Accent with soft pastels or bold splashes of color in accessories or backsplash for visual interest.
How to make a galley kitchen feel cozy?
Make a galley kitchen feel cozy by adding warm lighting, using textured materials like wood or woven baskets, and incorporating plants or herbs. Choose a warm color palette and add personal touches like artwork or decorative items to create a welcoming atmosphere.
What are the disadvantages of galley kitchen layout?
Disadvantages of a galley kitchen layout include limited space for multiple cooks, potential for a cramped feeling, difficulty accommodating large appliances, and often lack of eat-in space. It may also have limited natural light if positioned between two walls.
Are galley kitchens efficient?
Yes, galley kitchens are highly efficient. Their linear design promotes a smooth workflow, with everything within easy reach. They maximize space in compact areas and allow for an effective work triangle, making meal preparation and cleanup streamlined processes.
Where should a refrigerator be placed in a galley kitchen?
In a galley kitchen, place the refrigerator at one end of the layout, preferably near the entrance. This positioning allows for easy access without disrupting the main cooking workflow and helps maintain an efficient work triangle with the sink and stove.
How can I make my galley kitchen more functional?
Make your galley kitchen more functional by maximizing vertical storage, using pull-out organizers in cabinets, installing task lighting, and choosing compact appliances. Consider a rolling cart for additional workspace and storage, and use wall-mounted magnetic strips for utensils.
How much walking space do you need in a galley kitchen?
In a galley kitchen, aim for a minimum walking space of 42 inches between counters. This width allows comfortable movement for one person and passing space for two. For optimal functionality, a width of 48 inches is even better if space permits.
What is the advantage of galley kitchen layout?
The main advantage of a galley kitchen layout is its space efficiency. It maximizes functionality in a compact area, creates an effective work triangle, and allows for easy movement between work zones. This layout is ideal for small spaces and promotes a streamlined cooking process.
What is the ideal width between counters in a galley kitchen?
The ideal width between counters in a galley kitchen is 42 to 48 inches. This range provides enough space for comfortable movement and allows multiple people to work without feeling cramped, while maintaining an efficient workflow.
Which way do you run flooring in a galley kitchen?
In a galley kitchen, run flooring parallel to the length of the kitchen. This orientation creates an illusion of a longer, wider space and draws the eye through the kitchen. It also minimizes visible seams, creating a more cohesive look.
What defines a galley style kitchen?
A galley style kitchen is defined by its narrow, corridor-like layout with two parallel countertops and a single aisle between them. It's characterized by its efficient use of space, linear design, and typically features a compact work triangle between the sink, stove, and refrigerator.
How much space should be between benches in a galley kitchen?
The space between benches in a galley kitchen should be a minimum of 42 inches, with 48 inches being ideal. This width allows for comfortable movement, efficient workflow, and the ability for two people to pass each other without difficulty.
What is the best colour for a galley kitchen?
The best color for a galley kitchen is typically light and neutral. White, cream, or light gray are excellent choices as they reflect light and create an illusion of space. These colors can be accented with bolder hues in accessories or backsplash for visual interest without overwhelming the compact space.
What are the principles of galley kitchen design?
The key principles of galley kitchen design focus on maximizing efficiency in a narrow space. Parallel workstations on opposite walls create an efficient workflow. Proper lighting is crucial, often combining task and ambient lighting. Storage optimization is essential, utilizing vertical space with tall cabinets and open shelving. The design should prioritize a clear pathway between workstations, typically 3 to 4 feet wide.
What is the galley kitchen triangle rule?
The galley kitchen triangle rule adapts the classic kitchen work triangle to a linear layout. It ensures efficient placement of the three main work areas: sink, stove, and refrigerator. In a galley layout, these elements are arranged in a straight line or slight zigzag, allowing for smooth movement between tasks. The goal is to minimize unnecessary steps and create a logical workflow in the confined space.
What are the disadvantages of a galley kitchen?
Galley kitchens, while efficient, have some drawbacks. The narrow space can feel cramped, especially with multiple cooks. There's often limited counter space, which can be challenging for meal preparation. Storage can be an issue, with fewer options for large appliances or extensive cabinetry. The layout may feel isolated from other living areas, reducing social interaction during cooking. In some designs, natural light might be limited, especially if there's only one window at the end of the galley.
What shape is a galley kitchen?
A galley kitchen is characterized by its long, narrow rectangular shape. It typically features two parallel walls with a walkway in between. This layout resembles the compact, efficient kitchens found on ships, hence the name "galley." The linear design maximizes space utilization in narrow areas, making it popular in apartments and smaller homes.
How do you optimize a galley kitchen?
Optimizing a galley kitchen involves several strategies. Use light colors to create an illusion of space. Install cabinet organizers and pull-out storage to maximize every inch. Consider open shelving for frequently used items. Incorporate slim appliances designed for small spaces. Use reflective surfaces like glass tile or stainless steel to bounce light. Add a rolling cart for extra counter space and storage. Ensure proper task lighting under cabinets to illuminate work areas effectively.
What is the layout of a galley?
The layout of a galley kitchen consists of two parallel countertops with a walkway in between. Typically, one side houses the sink and dishwasher, while the other contains the stove and refrigerator. Upper and lower cabinets line both walls, maximizing vertical storage. The design often includes a window at one end for natural light. This efficient layout allows for a triangular workflow between cooking, cleaning, and food storage areas.
How much space should be between counters in a galley kitchen?
The ideal space between counters in a galley kitchen is between 42 to 48 inches (about 107 to 122 cm). This width provides enough room for comfortable movement and allows cabinet and appliance doors to open fully. In smaller spaces, a minimum of 36 inches (91 cm) can work but may feel tight. Wider spaces over 60 inches (152 cm) can diminish the efficiency of the galley layout.
How to style a galley kitchen?
Styling a galley kitchen requires a balance of functionality and aesthetics. Opt for light, reflective surfaces to brighten the space. Use vertical stripes in wallpaper or tile to create an illusion of height. Install pendant lighting for both style and task illumination. Choose sleek, handleless cabinets for a streamlined look. Incorporate pops of color through accessories or a bold backsplash. Consider a mirrored backsplash to create depth. Use glass-front cabinets or open shelving to display attractive kitchenware and add visual interest.
What is the best color for a galley kitchen?
The best colors for a galley kitchen are typically light and bright to create an illusion of space. White is a classic choice, reflecting light and creating an airy feel. Soft greys or pale blues can add subtle color while maintaining brightness. For a modern look, consider monochromatic schemes with varying shades of the same color. If you prefer bolder colors, use them as accents rather than dominant hues. Warm neutrals like beige or light wood tones can create a welcoming atmosphere without overwhelming the narrow space.
Where should a dishwasher be placed in a galley kitchen?
In a galley kitchen, the dishwasher should be placed near the sink for efficient workflow. Ideally, position it to the right of the sink for right-handed users, or to the left for left-handed individuals. This placement allows for easy rinsing and loading of dishes. If space is tight, consider a slimline dishwasher or dishwasher drawers that can fit into smaller spaces without disrupting the galley's linear flow.
Why do people like galley kitchens?
People appreciate galley kitchens for their efficiency and functionality. The linear layout creates an optimal workflow, reducing unnecessary movement during cooking. Galley kitchens are space-saving, making them ideal for small apartments or homes. They offer ample storage relative to their size, with two walls of cabinets. The design is often cost-effective, requiring less flooring and fewer cabinets than larger layouts. For solo cooks, the compact workspace can be highly efficient and enjoyable.
Can a galley kitchen have an island?
While traditional galley kitchens don't include islands, modern adaptations can incorporate them creatively. A slim, rolling island can provide extra counter space when needed and be moved aside when not in use. In wider galley kitchens, a permanent narrow island can be installed, though this may alter the classic galley workflow. Another option is a small peninsula at one end of the galley, offering additional workspace and a casual dining area without fully disrupting the linear layout.
Can a galley kitchen be too wide?
Yes, a galley kitchen can be too wide, potentially losing its efficiency. If the space between counters exceeds 60 to 72 inches (152 to 183 cm), it may no longer function as a true galley. Excessive width can create wasted space in the middle and increase the distance between workstations, reducing the layout's efficiency. In very wide spaces, the kitchen might be better suited to a different layout, such as an L-shape or adding an island to utilize the extra space effectively.
Where do you put a microwave in a galley kitchen?
In a galley kitchen, microwave placement requires creative thinking. A popular option is to install it above the stove as part of a microwave-hood combination. Alternatively, place it on a shelf at eye level for easy access. For a sleeker look, consider a built-in microwave drawer in the lower cabinets. If counter space allows, a countertop microwave can work, but be mindful of maintaining adequate work surfaces. Some galley kitchens benefit from a microwave shelf built into the cabinetry, keeping it accessible without sacrificing counter space.
What is the minimum clearance for a galley kitchen?
The minimum clearance for a functional galley kitchen is 36 inches (91 cm) between opposing countertops. This allows for basic maneuverability and the opening of most appliance doors. However, for comfort and optimal functionality, a clearance of 42 to 48 inches (107 to 122 cm) is recommended. In very tight spaces, a minimum of 30 inches (76 cm) can work but may feel cramped and limit the kitchen's usability, especially for multiple users or when opening large appliances.
Related Blog Posts
7 Brilliant Kitchen Organization Ideas
Related Rug Collections




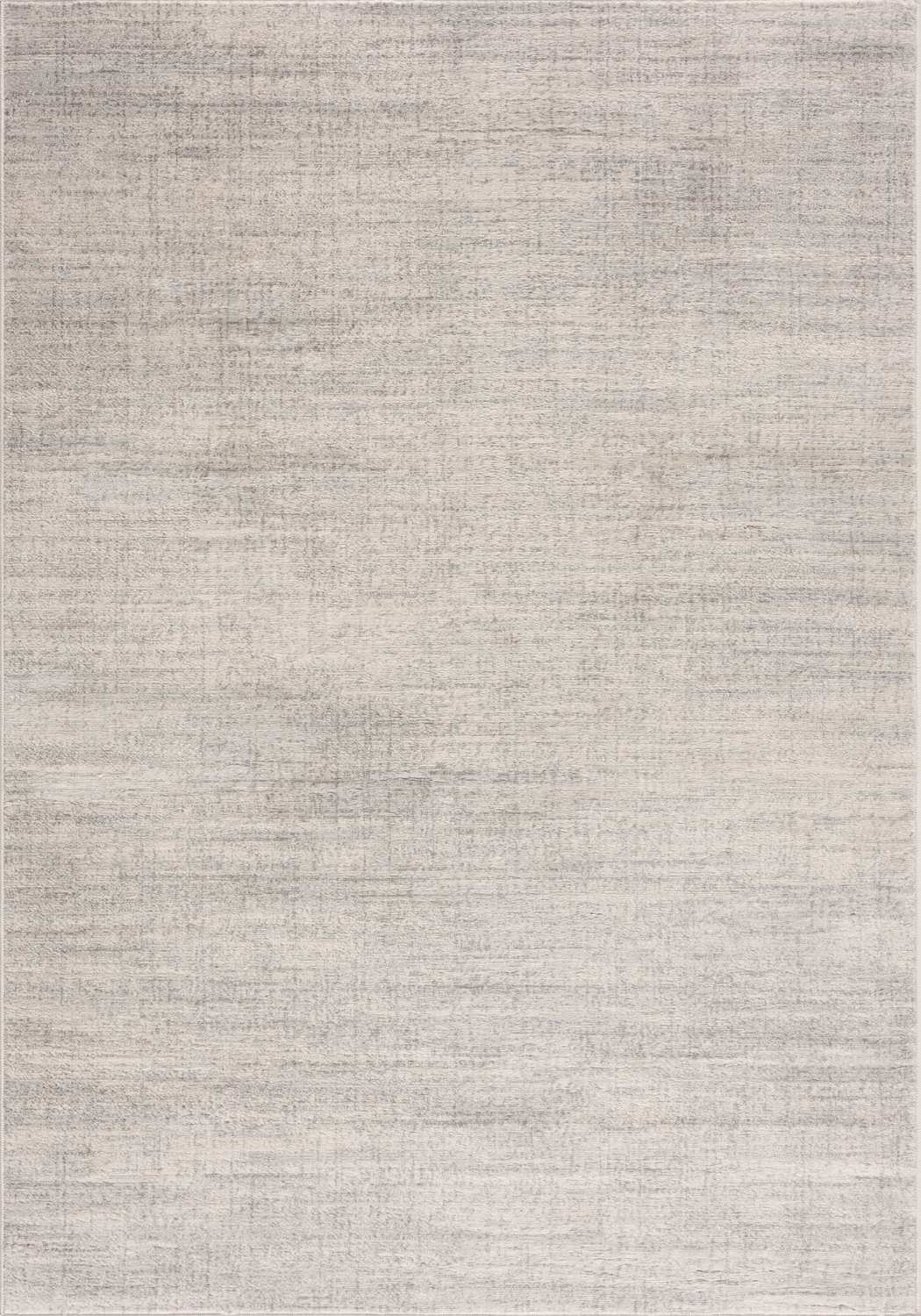
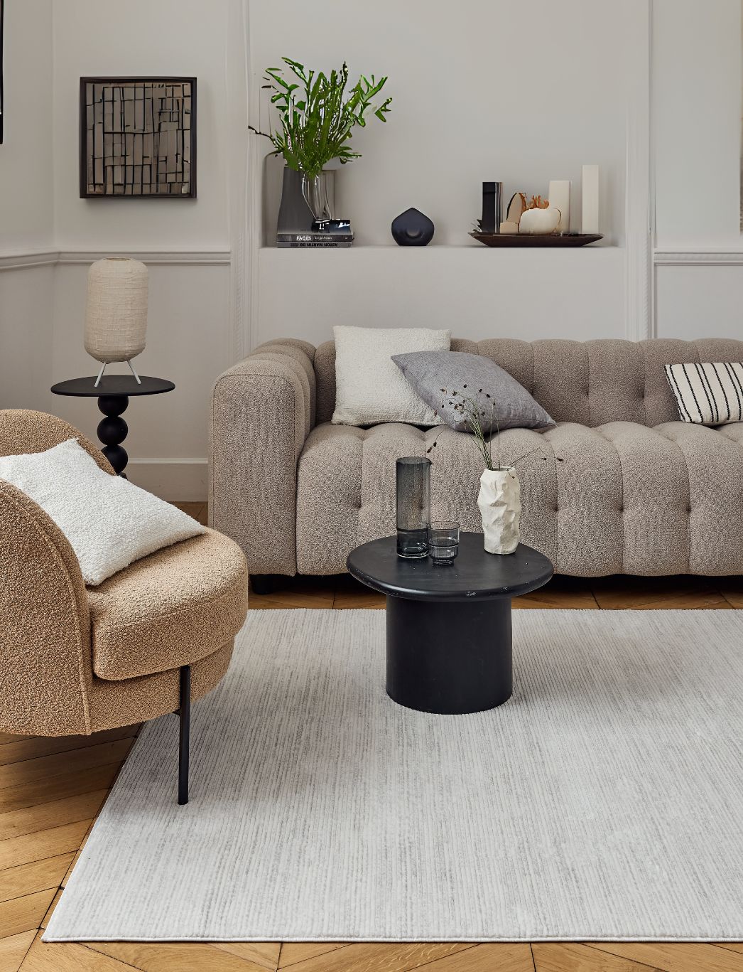
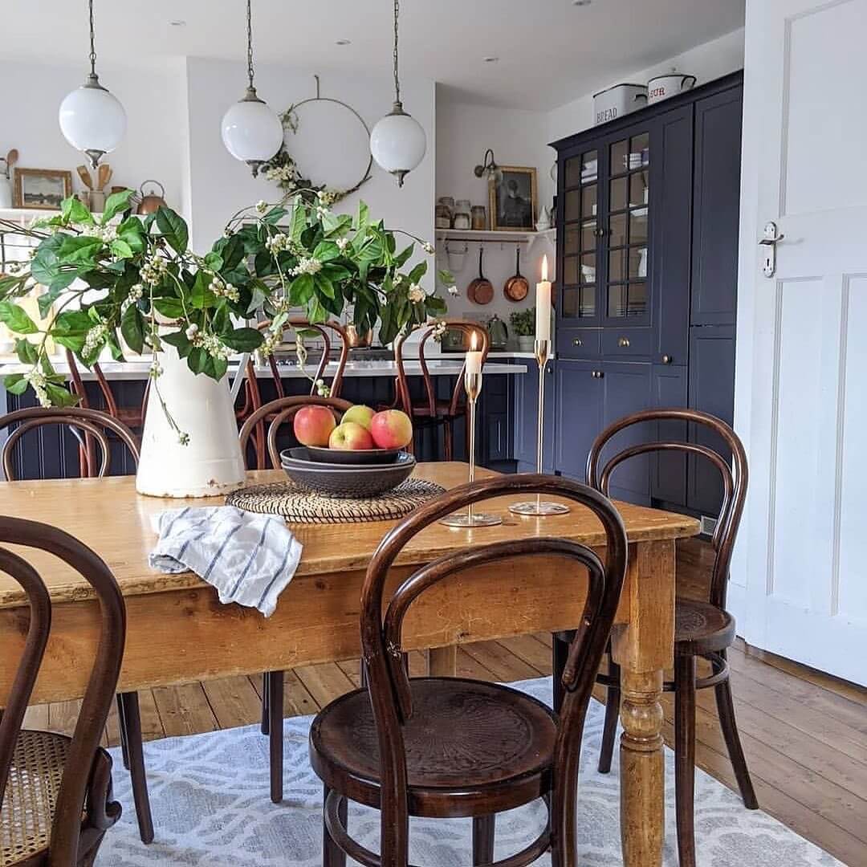
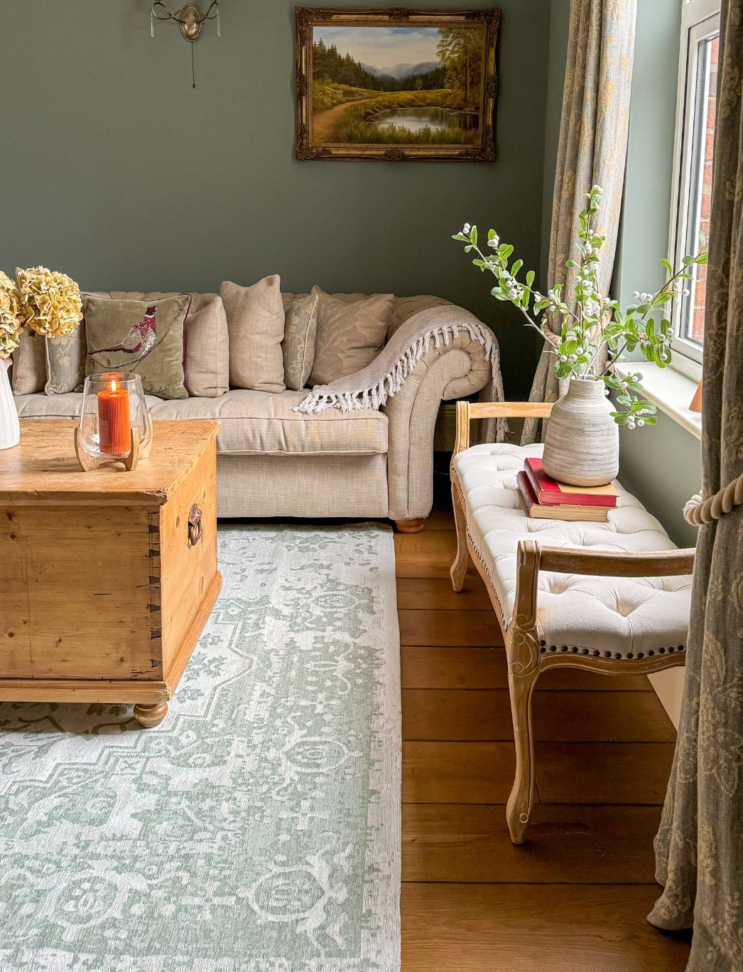
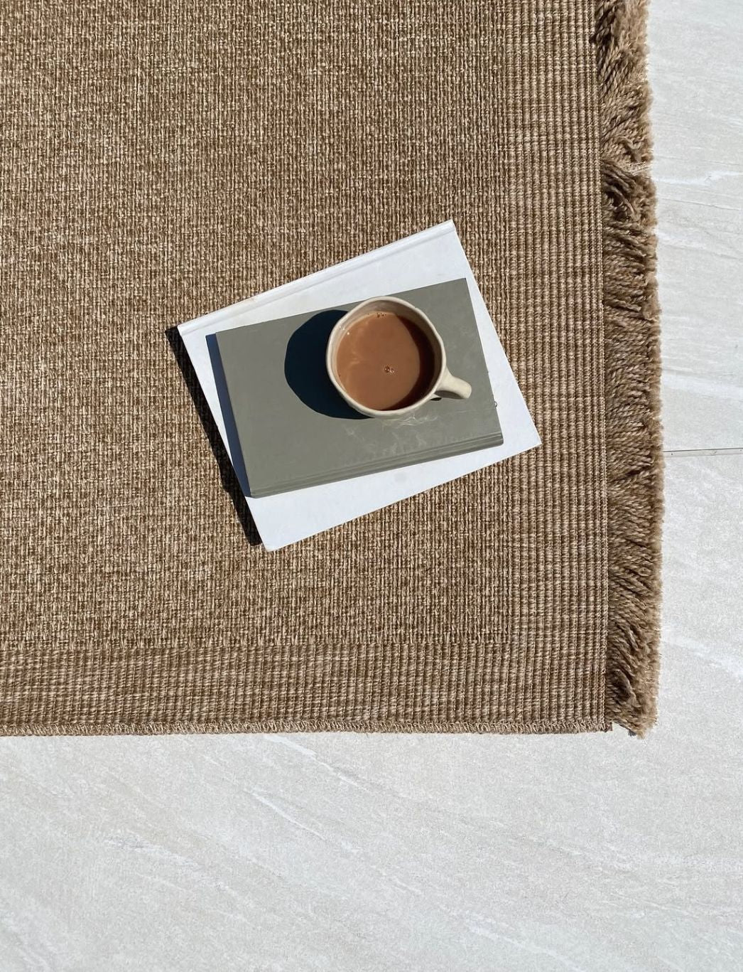
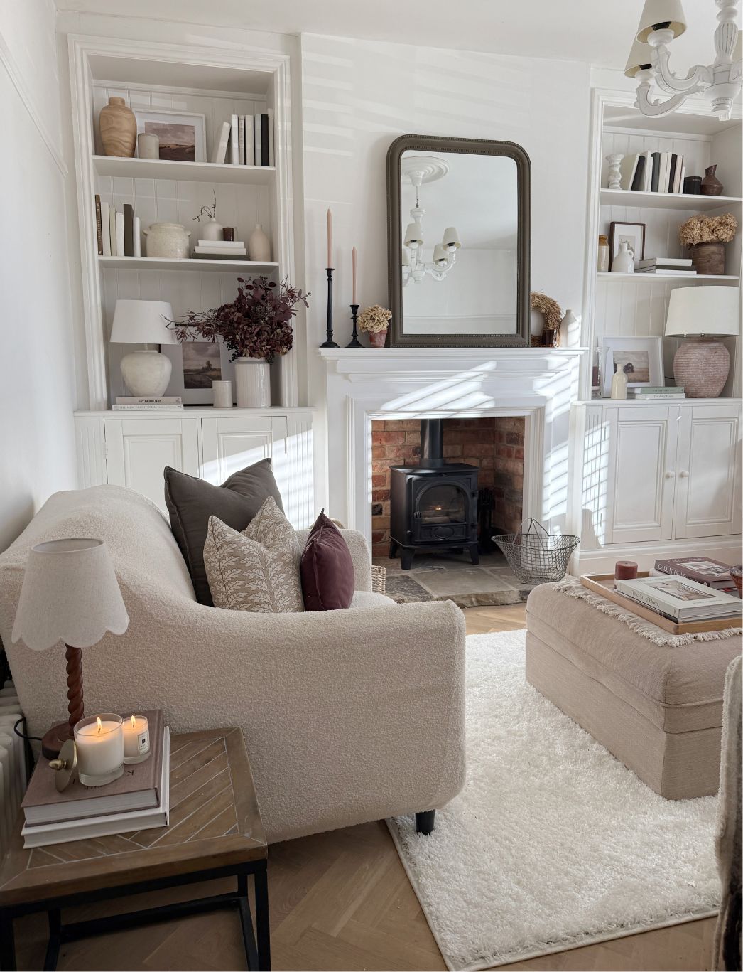
Leave a comment