12 DIY Kitchens Planning Tips to Help You Set Up Your Space

Designing and planning a new kitchen can be an exciting but daunting task. Whether you're starting from scratch or renovating an existing space, there are many things to consider when creating a functional and beautiful kitchen that fits your lifestyle and budget.
With a little planning and some DIY kitchen planner tips, you can create a kitchen that not only looks great but also works for you. Read on to learn more.
DIY Kitchen Planning Ideas
When starting your kitchen planning process, it's important to think about your needs and preferences. Consider how you use your kitchen, what features are important to you, and what your budget is. This will help guide your design decisions and ensure that you create a space that meets your needs and fits your lifestyle.

Start With a Layout
Your kitchen layout will be the foundation of your design. Consider the size and shape of your kitchen space and think about the best layout for your needs. A U-shaped layout is ideal for larger kitchens, while an L-shaped layout is better suited for smaller spaces.
A galley layout is long and narrow and works well in compact kitchens. An open-plan layout is ideal for creating a seamless flow between your kitchen and living area. Sketch out a rough layout to give you a visual reference, and make sure you leave enough space for appliances, cabinetry, and countertop work areas.
Determine Your Style
Before you start choosing materials and finishes, decide on the overall style of your kitchen. Consider the existing style of your home and select a kitchen style that complements it.
You might choose a modern, minimalist look with clean lines and neutral colours or a traditional, cosy look with warm wood finishes and classic details. Other popular styles include farmhouse, industrial, and Scandinavian. Once you've decided on your style, you can start selecting materials and finishes that reflect that style.
Set a Budget
It's important to determine your budget early on and stick to it. Decide how much money you're willing to spend on materials, appliances, and other elements of your kitchen design. Be realistic about what you can afford and factor in the cost of labour if you plan to hire professionals to help with the installation.
Measure Accurately
Taking accurate measurements is essential for creating a functional kitchen design. Measure the walls, windows, doors, and any other obstructions in your kitchen space. Make sure you record the height and width of each element and take note of any irregularities in the space, such as sloping ceilings or uneven floors. Use a tape measure and level to ensure your measurements are accurate.
Consider Storage Needs
Storage is a crucial element of any kitchen design. Think about how much storage you will need and plan for it accordingly. Include cabinets, drawers, and pantry space to accommodate all of your kitchen essentials. Consider the types of items you need to store and the best way to organize them. For example, deep drawers are ideal for storing pots and pans, while pull-out pantry shelves are great for organizing dry goods.

Choose Your Appliances
Your choice of appliances will affect the layout and placement of other elements in your kitchen. Select your appliances early in the design process so you can plan around them. Consider the size and style of your appliances and make sure they fit within your layout. Choose appliances that are energy-efficient and easy to clean.
Lighting
Adequate lighting is essential for a functional and inviting kitchen. Make sure to add overhead lighting to illuminate the entire space, whereas task lighting can be used to light specific work areas, such as the sink, stove, and countertops. If you want to create an even more inviting atmosphere, consider adding under-cabinet lighting to provide extra illumination and warmth.
Materials and Finishes
Choose materials and finishes that are durable, easy to clean, and complement your overall style. Consider options like tile backsplashes, hardwood floors, and granite countertops. Think about the colour palette and textures that will work best with your chosen style. You might choose neutral colours for a minimalist look or bold colours and patterns for a more dramatic effect.
Don't be afraid to mix and match materials in your kitchen design. Consider using different finishes for cabinets, countertops, and backsplashes to add visual interest. Just make sure that the materials complement each other and create a cohesive look.
Consider the Flow of Your Kitchen
When planning your kitchen design, think about how you move around the space when cooking and preparing meals. Make sure that the sink, stove, and refrigerator are within easy reach of each other to minimize the amount of walking you have to do. This will make meal prep easier and more efficient.
Think About Seating
If you have the space, consider adding seating in your kitchen. This could be in the form of a breakfast bar or island with stools. Seating can provide a spot for quick meals or a place for guests to hang out while you cook.
Add Organization Solutions
Keep your kitchen organized and clutter-free by incorporating organization solutions into your design. This could include things like a utensil organizer, a pull-out trash can, or a spice rack. Think about your storage needs and plan accordingly.
Don't Be Afraid To Ask For Help
Planning a kitchen can be overwhelming, especially if you're doing it on your own. Don't hesitate to seek help from a professional designer or contractor. They can offer valuable guidance and expertise to help you create your dream kitchen. A professional can also help you stay on budget and avoid costly mistakes.
Conclusion
DIY kitchen planning can be a fun and rewarding process that allows you to create a space that meets your needs and fits your style. By following these simple tips, you can design a functional and beautiful kitchen that fits your lifestyle and budget. However, it's important to keep in mind that DIY kitchen planning requires a significant amount of time, effort, and planning to ensure a successful outcome.
If you feel confident in your abilities and have experience with DIY projects, DIY kitchen planning can be a great way to personalize your space and save money. Ultimately, by using these DIY kitchen planning tips and considering your individual needs and preferences, you can create a space that not only looks great but also works for you.
How to Design a Kitchen Layout Free: DIY Planning on a Budget
Designing your kitchen layout for free is entirely possible with some creativity and online resources. Start by measuring your space accurately, including windows, doors, and utilities. Use graph paper to sketch out your ideas or try free online kitchen planners. Consider the classic work triangle concept, placing your sink, cooker, and refrigerator in an efficient layout. Experiment with different arrangements of cabinets and appliances. Don't forget to plan for adequate storage and worktop space. By taking the time to design your kitchen layout yourself, you can save money and ensure the final result meets your specific needs and preferences.

Small Kitchen Design Tips: Maximising Space and Functionality
When working with a small kitchen, clever design is key to maximising both space and functionality. Light colours on walls and cabinets can make the space feel larger and brighter. Opt for space-saving appliances and consider built-in options to reduce clutter. Vertical storage is crucial - use tall cabinets and overhead racks to their full potential. Multifunctional furniture, like a folding table or rolling island, can provide extra work space when needed. Good lighting is essential; combine task lighting under cabinets with ambient lighting to create a sense of depth. Remember, in a small kitchen, every centimetre counts, so plan your layout meticulously to ensure an efficient and enjoyable cooking space.
Kitchen Layout Planner: Essential Tools for Optimal Design
A kitchen layout planner is an invaluable tool for creating your dream kitchen. Whether you're using software or sketching by hand, start with accurate measurements of your space. Consider the work triangle principle, ensuring efficient movement between the sink, cooker, and refrigerator. Plan for adequate counter space, especially near major appliances. Don't forget to include storage solutions that maximise vertical space. When using digital planners, experiment with different cabinet styles and colours to visualise the final look. Remember to leave enough room for traffic flow, especially in busy household kitchens. A well-thought-out plan using these tools can help you create a kitchen that's both beautiful and functional.

Things to Consider When Designing a Kitchen: Key Factors for Success
Designing a kitchen involves numerous considerations to ensure both functionality and aesthetics. Budget is often the primary concern, influencing choices in materials and appliances. Lifestyle needs should guide your design - consider how you use the kitchen and plan accordingly. Storage requirements are crucial; think about what you need to store and how accessible it should be. Lighting is often overlooked but is essential for both task work and ambiance. Consider the flow of traffic through your kitchen, especially if it's open plan. Ventilation is important for comfort and safety, so plan for adequate extraction. Lastly, think about future needs - a well-designed kitchen should serve you for many years to come.
How to Design a Kitchen Online: Virtual Tools for Real Results
Designing a kitchen online offers flexibility and a wealth of options at your fingertips. Start by choosing a reputable online design tool, many of which are free to use. Input your kitchen's dimensions accurately, including the position of windows, doors, and utilities. Experiment with different layout options, keeping the work triangle in mind for efficiency. Most online tools allow you to try various cabinet styles, colours, and finishes. Don't forget to plan for appliances, ensuring they fit comfortably in your virtual space. Use the 3D view option if available to get a realistic sense of your design. Remember, while online tools are great for planning, it's always wise to consult with a professional before making final decisions, especially for complex installations.
Kitchen Layout Drawing: Crafting Your Ideal Space on Paper
Creating a kitchen layout drawing is a fundamental step in the design process. Begin with graph paper for accurate scaling - typically, one square represents 10 cm. Measure your kitchen carefully, including walls, windows, doors, and any fixed elements. Draw the room's perimeter first, then add in these fixed features. Next, sketch in your desired cabinet layouts and appliance positions, keeping the work triangle in mind. Use different colours or symbols to distinguish between base cabinets, wall cabinets, and appliances. Don't forget to indicate the direction doors swing and allow for adequate clearance. This hand-drawn approach allows for quick adjustments and can help you visualise your kitchen layout before committing to digital designs or professional services.
How to Design an Open Plan Kitchen: Blending Functionality with Style
Designing an open plan kitchen requires a balance between functionality and aesthetic cohesion with adjoining living spaces. Define zones clearly within the open space, using elements like islands or breakfast bars as natural dividers. Consider sight lines from living areas when placing appliances and choosing finishes. Consistent flooring throughout can create a seamless flow, while coordinated colour schemes tie the spaces together. Lighting is crucial - combine task lighting for cooking areas with ambient lighting that complements the living space. Ventilation becomes even more important in open plans, so invest in a powerful, quiet extractor fan. Remember to maintain the work triangle for efficiency, even as you integrate the kitchen with the broader living area.
Kitchen Layout Planner: Maximising Efficiency and Flow
A well-planned kitchen layout is the foundation of a functional and enjoyable cooking space. Start by identifying your kitchen's shape - U-shaped, L-shaped, galley, or island - as this will guide your overall plan. Measure your space accurately, including the positions of doors, windows, and utilities. Apply the work triangle principle, ensuring efficient movement between the sink, cooker, and refrigerator. Plan for adequate counter space, especially near major appliances and the main food prep area. Consider traffic flow through the kitchen, allowing enough room for multiple cooks if necessary. Don't forget to plan for sufficient storage, utilising vertical space with tall cabinets or open shelving. A good layout planner helps you visualise these elements, creating a kitchen that works perfectly for your needs.
Kitchen Layout Drawing: Visualising Your Dream Space
Creating a detailed kitchen layout drawing is an essential step in the design process. Use graph paper for accuracy, with each square representing a set measurement (e.g., 10 cm). Start by drawing the room's perimeter, including precise locations of doors, windows, and any fixed elements. Next, sketch in your desired cabinet layouts and appliance positions, keeping the work triangle concept in mind. Use different colours or symbols to distinguish between base cabinets, wall cabinets, and appliances. Remember to indicate the direction doors swing and allow for adequate clearance. Include measurements for key elements and spaces between units. This visual representation helps you refine your ideas and communicate your vision effectively to professionals or when using online design tools.
Small Kitchen Layout Ideas: Maximising Space in Compact Areas
In a small kitchen, every centimetre counts, making an efficient layout crucial. Consider a galley layout for narrow spaces, maximising storage along two parallel walls. An L-shaped layout can work well in corner kitchens, potentially incorporating a small dining area. Utilise vertical space with tall cabinets and open shelving reaching to the ceiling. Incorporate multifunctional elements like a pull-out chopping board or a fold-down table. Choose slimline or compact appliances to save space without sacrificing functionality. Light colours and good lighting can make the space feel larger. Don't forget to plan for adequate workspace - a small rolling island can provide extra prep area when needed and be tucked away when not in use.

Kitchen Floor Plan with Dimensions: Precision in Planning
A detailed kitchen floor plan with accurate dimensions is crucial for a successful renovation or new build. Start by measuring your space precisely, including the length and width of walls, and the exact positions of windows, doors, and utilities. Draw your plan to scale on graph paper or using CAD software. Include dimensions for all elements, such as cabinet depths, appliance sizes, and walkway widths. Remember to allow for adequate clearance around islands and in front of appliances - typically at least 90-100 cm for comfortable movement. Mark the locations of electrical outlets, plumbing, and gas lines. Don't forget to indicate ceiling height and any variations, such as soffits or bulkheads. A well-dimensioned floor plan ensures that your design is not only aesthetically pleasing but also practically feasible.
Kitchen Layout Ideas with Island: Enhancing Functionality and Style
Incorporating an island into your kitchen layout can significantly enhance both functionality and style. For larger kitchens, consider a spacious island with built-in appliances like a hob or sink, creating an efficient work triangle. In medium-sized kitchens, a multifunctional island with storage, a breakfast bar, and prep space can be ideal. For smaller spaces, a mobile island offers flexibility. Plan for adequate clearance around the island - at least 90 cm on all sides for comfortable movement. Consider different shapes beyond the standard rectangle; L-shaped or curved islands can work well in certain spaces. Don't forget to plan for electrical outlets on the island for maximum utility. An island can serve as a focal point, so choose materials and finishes that complement your overall kitchen design while adding visual interest.
Kitchen Layout Drawing Easy: Simplifying the Design Process
Creating an easy kitchen layout drawing doesn't require advanced skills - just some basic tools and a bit of patience. Start with graph paper and a pencil for easy corrections. Measure your kitchen space and decide on a scale (e.g., 1 square = 10 cm). Draw the room's outline first, marking doors and windows. Then, sketch in large appliances like the refrigerator, oven, and sink, keeping the work triangle in mind. Add in cabinets and countertops, using simple rectangles. Don't worry about details at this stage; focus on the basic layout and flow. Use different colours or patterns to distinguish between elements if helpful. Remember to leave enough space for walkways - typically at least 90 cm. This simple drawing can help you visualise your kitchen layout and make adjustments before moving to more detailed planning stages.
Ultimate Guide to Kitchen Design and Planning
How do I plan my own kitchen?
To plan your own kitchen, start by measuring your space accurately. Consider the work triangle (stove, sink, refrigerator), assess your storage needs, and choose a layout that fits your space and lifestyle. Research materials and appliances that suit your budget and style preferences.
Do DIY Kitchens help with design?
Many DIY kitchen companies offer design assistance tools, such as online planners or virtual consultations. These can help you visualize your space and make informed decisions about layout and materials. However, the level of design help varies between companies.
Can you fit a DIY kitchen yourself?
Fitting a DIY kitchen yourself is possible if you have good DIY skills and the right tools. It requires careful planning, precise measurements, and potentially some basic plumbing and electrical knowledge. For complex tasks, consider hiring professionals to ensure safety and quality.
Is there an app that lets me design my kitchen?
Yes, several apps allow you to design your kitchen. Popular options include 3D kitchen planners and virtual room designers. These apps offer 3D visualization, helping you experiment with layouts, colors, and materials before making any purchases.
What is the kitchen triangle rule?
The kitchen triangle rule suggests that the three main work areas (sink, stove, and refrigerator) should form a triangle for efficient movement. Ideally, the distance between these points should be between 4 and 9 feet each, creating a total triangle perimeter of 13 to 26 feet.
How to design the perfect kitchen layout?
Design the perfect kitchen layout by prioritizing functionality and flow. Consider the work triangle, ensure adequate counter space, plan for sufficient storage, and create designated zones for preparation, cooking, and cleaning. Tailor the layout to your specific needs and space constraints.
How should the kitchen be planned?
Plan your kitchen by first assessing your needs and habits. Consider the space available, your budget, and your cooking style. Create a layout that maximizes efficiency, ensures good traffic flow, and provides adequate storage. Don't forget to plan for proper lighting and ventilation.
How many cupboards should a kitchen have?
The number of cupboards depends on your kitchen size and storage needs. A general rule is to have at least one 600mm wide base unit per person in the household. Include a mix of base and wall units, considering specialized storage solutions for maximum efficiency.
How do I organize my kitchen layout?
Organize your kitchen layout by creating distinct work zones for prepping, cooking, and cleaning. Place frequently used items within easy reach, utilize corner spaces efficiently, and consider ergonomics when positioning appliances and work surfaces. Ensure good flow between different areas.
What kitchen design is most effective?
The most effective kitchen design is one that balances functionality with aesthetics. L-shaped and U-shaped layouts are often considered highly efficient, allowing for a good work triangle and ample counter space. The best design ultimately depends on your specific space and needs.
When designing a kitchen where do you start?
Start designing your kitchen by determining your budget and needs. Measure your space accurately, decide on a layout that works for your room shape, and plan the work triangle. Consider your cooking habits and storage requirements before selecting cabinets and appliances.
Are DIY Kitchens fully built?
DIY Kitchens typically come flat-packed or partially assembled. While some components may be pre-built, you'll usually need to assemble and install the units yourself. The level of pre-assembly varies between manufacturers, so check the specifics before purchasing.
How do I design my own kitchen?
Design your own kitchen by first measuring your space and creating a scaled floor plan. Use online planning tools or graph paper to experiment with layouts. Consider the work triangle, storage needs, and traffic flow. Research materials and appliances that fit your style and budget.
Is kitchen design difficult?
Kitchen design can be challenging due to the need to balance functionality, aesthetics, and budget. However, with proper research, planning tools, and possibly professional advice, it's achievable for many homeowners. The difficulty level depends on the complexity of your space and requirements.
Should I DIY a kitchen?
DIYing a kitchen can save money but requires significant time, skills, and tools. Consider your experience level, the complexity of the project, and your available time. For major renovations or if you're unsure, it may be wise to hire professionals for some or all of the work.
Is there a free app to design kitchens?
Yes, several free apps are available for kitchen design. Look for online 3D planners and virtual home design tools. These often offer free versions with basic features to help you visualize your kitchen layout and experiment with different designs before committing to a plan.
Is kitchen planning free?
Many home improvement stores and kitchen retailers offer free kitchen planning tools online. These software options allow you to design your kitchen using their products, experiment with layouts, and generate a shopping list. Some stores also provide in-store planning services for more personalized assistance.
What to consider when designing a kitchen?
When designing a kitchen, consider your budget, space constraints, and lifestyle needs. Think about the work triangle, storage requirements, lighting, ventilation, and traffic flow. Choose durable materials that match your style, and don't forget to plan for adequate electrical outlets and appliance placement.
Are DIY Kitchens easy to fit?
The ease of fitting DIY kitchens varies depending on your skill level and the complexity of the design. Basic layouts with standard units can be relatively straightforward for experienced DIYers. However, complex designs, custom elements, or tasks involving plumbing or electrics may require professional help.
Do DIY Kitchens do flat pack?
Yes, most DIY kitchen companies offer flat-pack options. This means the kitchen units come disassembled in flat boxes, requiring assembly on-site. Flat-pack kitchens are generally more affordable and easier to transport but require more time and effort to install compared to pre-assembled units.
What makes a kitchen design timeless?
A timeless kitchen design focuses on classic elements and neutral color schemes. Opt for high-quality, durable materials like natural stone countertops and hardwood cabinets. Choose a functional layout that won't feel dated, and incorporate subtle, timeless details rather than trendy features that may quickly go out of style.
How do you layout a perfect kitchen?
To layout a perfect kitchen, focus on the work triangle principle, ensuring efficient movement between the sink, stove, and refrigerator. Incorporate ample counter space for food preparation and consider traffic flow. Include sufficient storage options and ensure proper lighting throughout. Tailor the layout to your specific needs and space constraints for optimal functionality.
What are the 5 rules in the kitchen?
The 5 essential rules for an efficient kitchen are:
- Maintain the work triangle (sink, stove, refrigerator)
- Ensure adequate counter space for food preparation
- Provide proper lighting in all areas
- Include sufficient storage solutions
- Allow for good traffic flow and accessibility
What is the golden ratio in kitchen design?
The golden ratio in kitchen design refers to the 60-30-10 rule for color distribution. Use 60% of a dominant color for main elements like cabinets, 30% of a secondary color for countertops or backsplashes, and 10% for accent colors in accessories or small appliances. This ratio creates a visually balanced and harmonious kitchen space.
Which kitchen layout is the most efficient?
The L-shaped kitchen layout is often considered the most efficient. It provides a compact work triangle, maximizes corner space, and allows for good traffic flow. This layout works well in both small and large kitchens, offering flexibility for additional features like islands or dining areas.
What is the triangle rule for kitchens?
The kitchen triangle rule states that the three main work areas (sink, stove, and refrigerator) should form a triangle for optimal efficiency. The distance between these points should be between 4 and 9 feet each, with the total perimeter of the triangle no more than 26 feet. This arrangement minimizes unnecessary movement and enhances workflow.
Where is the best place to put a fridge in the kitchen?
The best place for a refrigerator is typically at the edge of the kitchen triangle, easily accessible from both the cooking area and the main entrance. Ideally, place it away from heat sources like ovens or direct sunlight. Ensure there's enough space for door clearance and consider its proximity to counter space for unloading groceries.
How can I plan my own kitchen?
To plan your own kitchen:
- Measure your space accurately
- Determine your budget and priorities
- Consider the work triangle principle
- Plan for adequate storage and counter space
- Choose appliances that fit your needs and space
- Select materials and finishes that match your style
- Consult with professionals for technical aspects like plumbing and electrical work
What is the prep zone in the kitchen?
The prep zone is the primary area for food preparation in the kitchen. It typically includes a large countertop space near the sink and refrigerator. This zone should have good lighting, be equipped with cutting boards and knife storage, and provide easy access to small appliances and cooking utensils. An efficient prep zone streamlines the cooking process.
What is the first step in planning a kitchen?
The first step in planning a kitchen is to assess your needs and goals. Consider how you use your kitchen, what works in your current space, and what doesn't. Measure your existing kitchen and note the locations of doors, windows, and utilities. Create a wish list of features and prioritize them based on your budget and space constraints. This initial assessment forms the foundation for your kitchen design process.
How should a kitchen be planned?
Plan a kitchen by focusing on the work triangle concept. Consider functionality, storage needs, and traffic flow. Prioritize ergonomic design and ensure adequate counter space. Don't forget about proper lighting and ventilation.
What are the 5 most common kitchen plans?
The 5 most common kitchen plans are:
- L-shaped
- U-shaped
- Galley
- Island
- One-wall
Each layout offers unique advantages for different space constraints and cooking styles.
What is the kitchen 3 rule?
The kitchen 3 rule, also known as the work triangle, connects the sink, stove, and refrigerator. The total distance between these points should be between 12 and 26 feet for optimal efficiency. This rule ensures a smooth workflow in the kitchen.
Do and don'ts in kitchen design?
Do:
- Prioritize storage
- Plan for adequate lighting
- Consider the work triangle
Don't:
- Block appliance doors
- Neglect ventilation
- Overcrowd the space
What is the golden rule for kitchen design?
The golden rule for kitchen design is the 60-30-10 rule. It suggests using 60% dominant color, 30% secondary color, and 10% accent color. This balance creates visual harmony and a cohesive look in your kitchen design.
What is the perfect kitchen layout?
The perfect kitchen layout depends on your space and needs. However, an L-shaped kitchen with an island is often considered ideal. It provides ample counter space, good traffic flow, and a social area, while maintaining an efficient work triangle.
What are the 4 main sections of a kitchen?
The 4 main sections of a kitchen are:
- Food storage (refrigerator, pantry)
- Food preparation (countertops, cutting boards)
- Cooking (stove, oven, microwave)
- Cleaning (sink, dishwasher)
Organizing your kitchen around these zones improves efficiency.
What is a 5 piece kitchen?
A 5 piece kitchen typically includes:
- Refrigerator
- Range or cooktop
- Oven
- Sink
- Dishwasher
These essential appliances form the core of a functional kitchen setup.
What are six basic types of kitchen?
The six basic types of kitchen layouts are:
- One-wall
- Galley
- L-shaped
- U-shaped
- Island
- Peninsula
Each type suits different space requirements and cooking preferences.
What is the golden kitchen rule?
The golden kitchen rule is mise en place, French for "everything in its place." It emphasizes preparation and organization before cooking. This principle ensures efficiency, reduces stress, and improves the cooking experience.
What is the 60 30 10 rule kitchen?
The 60-30-10 rule in kitchen design suggests using:
- 60% dominant color (main cabinets, walls)
- 30% secondary color (countertops, backsplash)
- 10% accent color (accessories, small appliances)
This rule creates a balanced and visually appealing kitchen color scheme.
What is the 2 hour rule in kitchen?
The 2 hour rule in the kitchen states that perishable foods should not be left at room temperature for more than 2 hours. In hot weather (above 90°F), this time reduces to 1 hour. This rule helps prevent foodborne illnesses.
What Cannot you do in the kitchen?
In the kitchen, you should not:
- Leave cooking food unattended
- Use dull knives
- Cross-contaminate raw and cooked foods
- Overcrowd the refrigerator
- Neglect regular cleaning
- Ignore fire safety precautions
Following these guidelines ensures a safe and hygienic kitchen environment
Related Blog Posts
7 Kitchen Storage Ideas For You




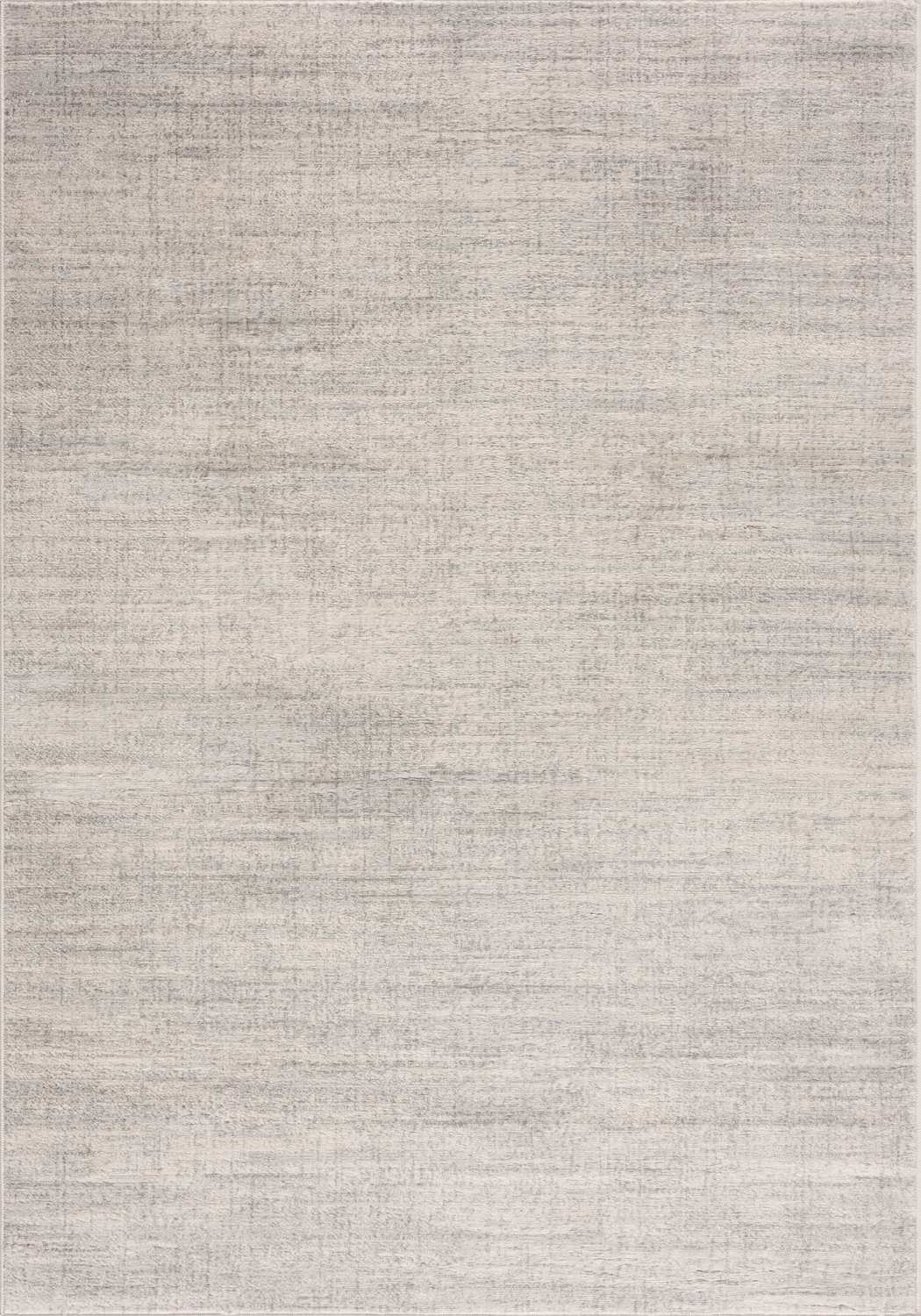
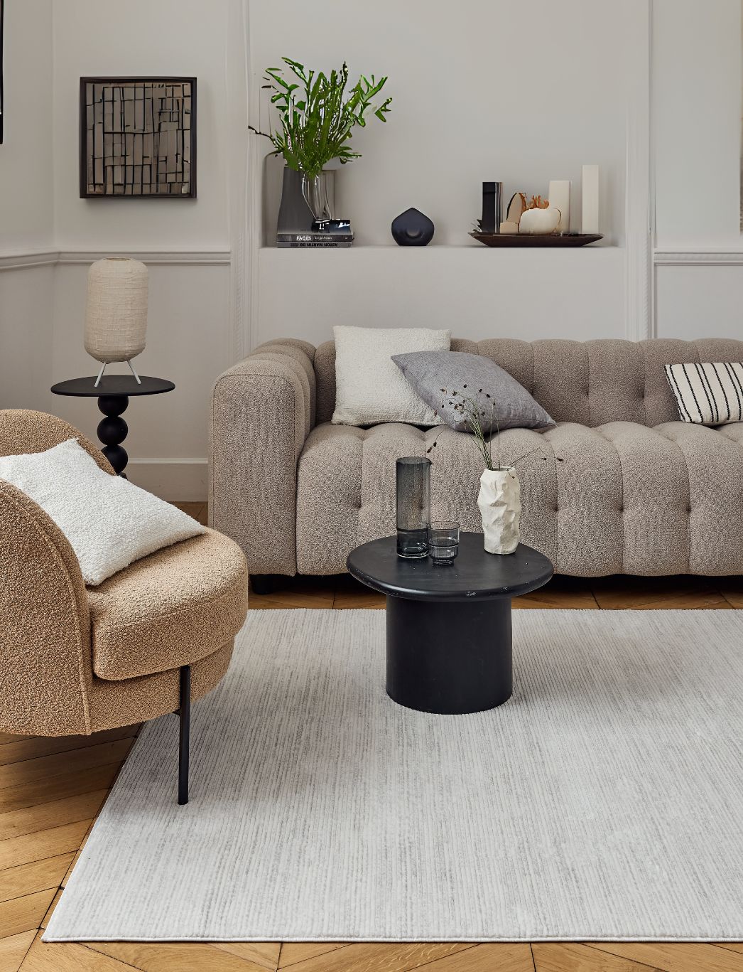
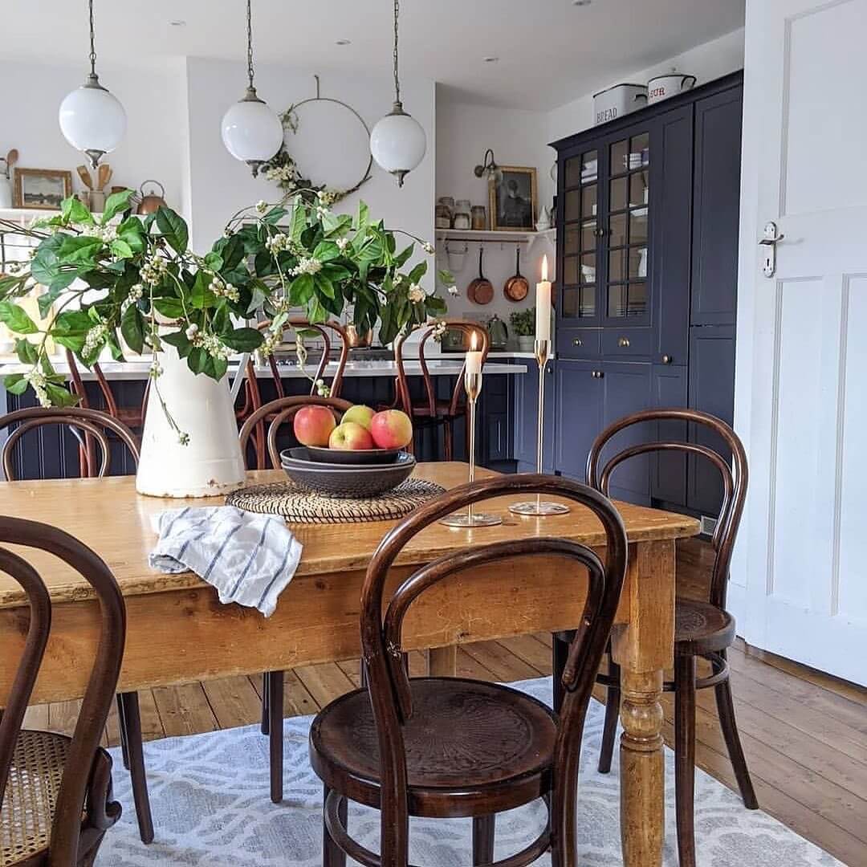
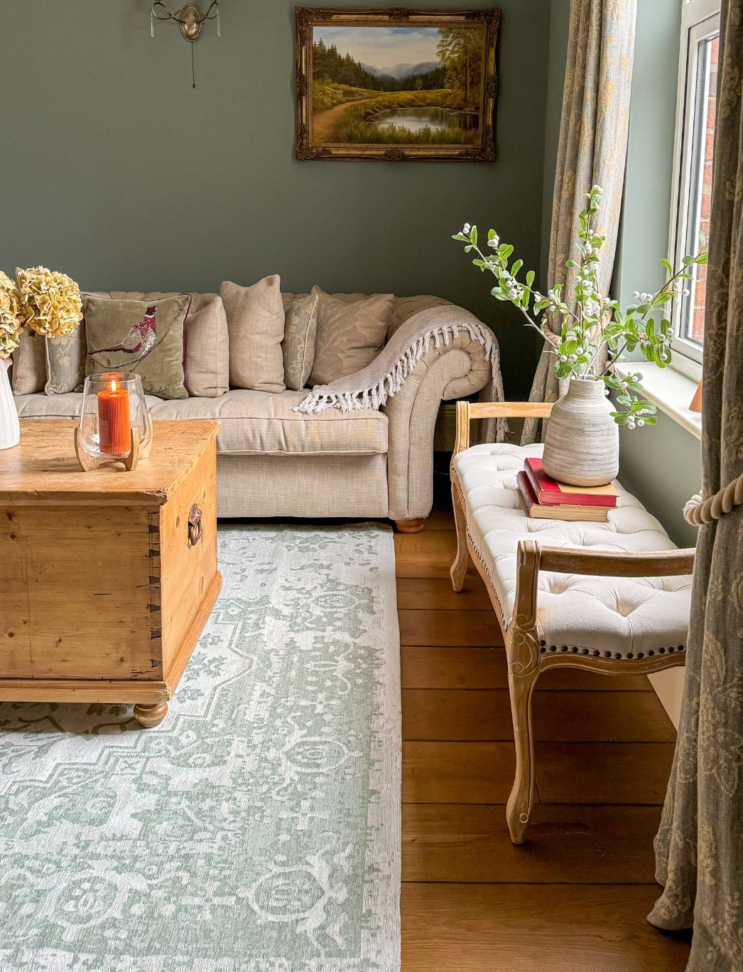
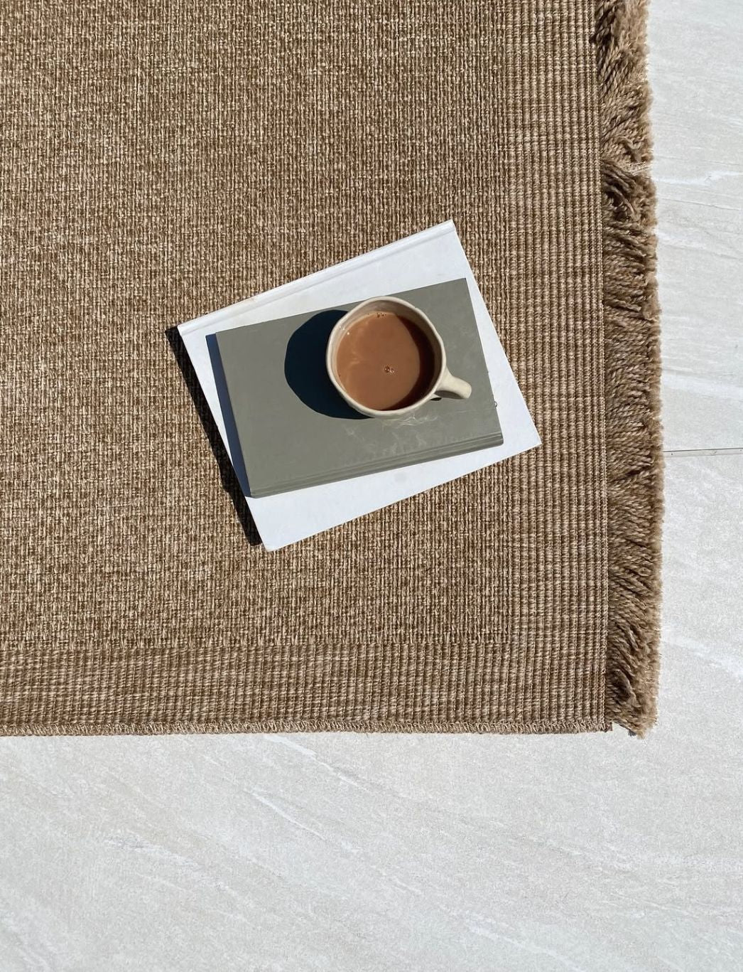
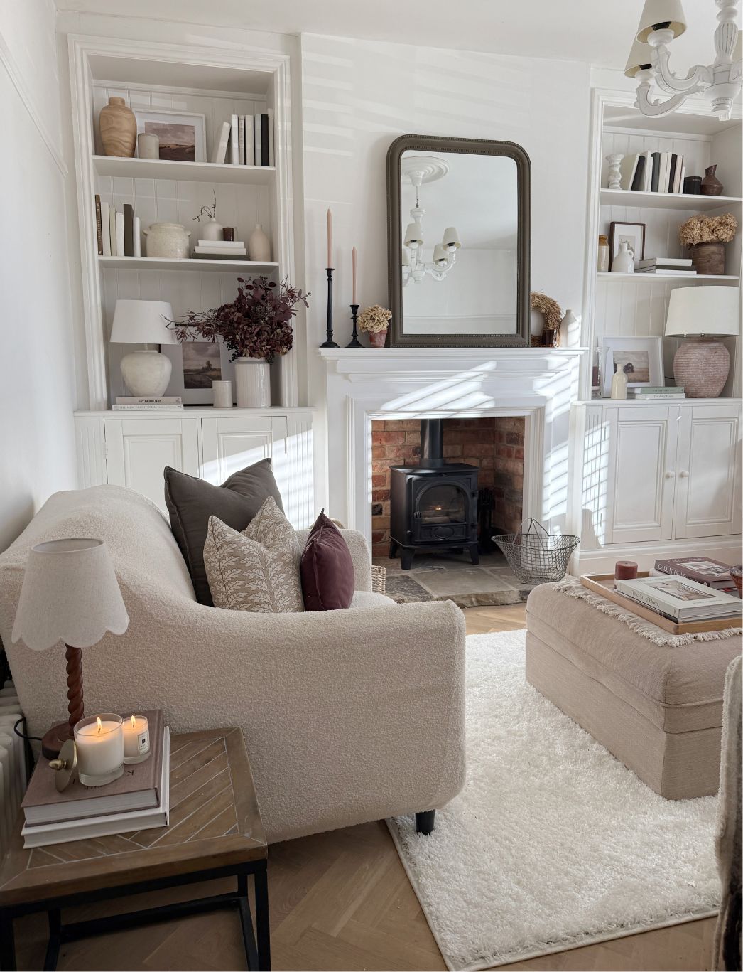
Leave a comment